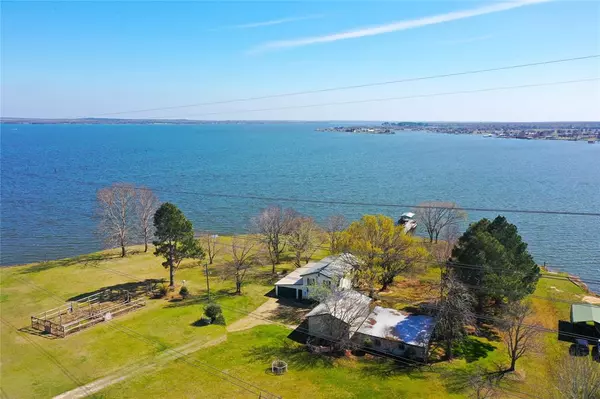For more information regarding the value of a property, please contact us for a free consultation.
Key Details
Property Type Single Family Home
Sub Type Single Family Residence
Listing Status Sold
Purchase Type For Sale
Square Footage 2,081 sqft
Price per Sqft $396
Subdivision Blains Bay Add
MLS Listing ID 20551207
Sold Date 05/23/24
Style Traditional
Bedrooms 3
Full Baths 2
HOA Y/N None
Year Built 1982
Annual Tax Amount $8,381
Lot Size 3.690 Acres
Acres 3.69
Property Description
Plenty of room to enjoy family and friends, the home is a 2 story 2081 sq ft per LCAD. One bed & full bath upstairs and 2 bed & full bath down. The 2nd floor sun room has a panoramic view of the lake. The property has: double pane windows install throughout home, sprinkler system pumped from the lake, private boat ramp, dock, concrete bulkhead, fenced garden area, water well and community water meter, beautiful trees, large patio area with full view of lake and lots of party space. The washer & dryer connections are in the attached garage great for parking your golf cart. For extra storage space there is an approx. 30 x 40 (per owner) barn and a detached 22 x 40 (per owner) garage. The garage is 3 parking stalls and shelving running full length in the back. The home is ready to move in. The pontoon boat and some furniture are negotiable.
Location
State TX
County Limestone
Direction From I45, Exit Centerville turn east onto Hwy 7, approx. 22 miles, right on FM 937 approx 12 miles, right onto FM 3371 for 1 mile, right on LCR 750 for 1 mile, left on LCR 752 for 4 miles, left onto LCR 755 until road curves to right at end, turn on LCR 755A , straight ahead.
Rooms
Dining Room 1
Interior
Interior Features Wired for Data
Heating Central, Electric, Heat Pump
Cooling Ceiling Fan(s), Central Air, Electric, Heat Pump
Flooring Laminate
Equipment Generator
Appliance Dishwasher, Disposal, Electric Cooktop, Double Oven
Heat Source Central, Electric, Heat Pump
Laundry Electric Dryer Hookup, In Garage, Washer Hookup
Exterior
Exterior Feature Boat Slip, Covered Patio/Porch, Dock, Garden(s)
Garage Spaces 3.0
Fence Front Yard
Utilities Available Asphalt, Co-op Electric, Co-op Water, Electricity Connected, Individual Water Meter, Outside City Limits, Phone Available, Septic, Well
Waterfront 1
Waterfront Description Lake Front
Roof Type Metal
Parking Type Garage Door Opener, Garage Faces Side, Golf Cart Garage
Total Parking Spaces 4
Garage Yes
Building
Lot Description Landscaped, Waterfront
Story Two
Foundation Slab
Level or Stories Two
Schools
Elementary Schools Groesbeck
Middle Schools Groesbeck
High Schools Groesbeck
School District Groesbeck Isd
Others
Restrictions Hi Line
Ownership Muse
Acceptable Financing Cash, Conventional, FHA
Listing Terms Cash, Conventional, FHA
Financing Conventional
Read Less Info
Want to know what your home might be worth? Contact us for a FREE valuation!

Our team is ready to help you sell your home for the highest possible price ASAP

©2024 North Texas Real Estate Information Systems.
Bought with Non-Mls Member • NON MLS
GET MORE INFORMATION





