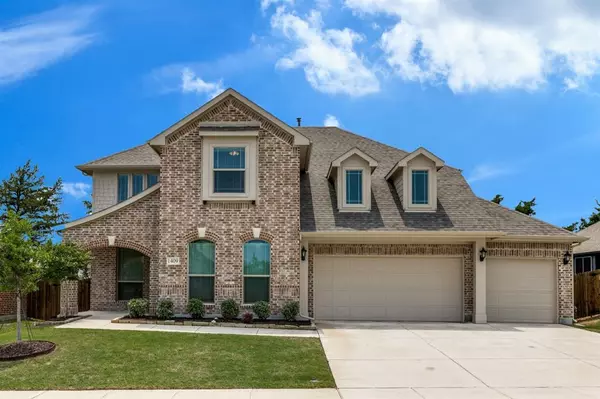For more information regarding the value of a property, please contact us for a free consultation.
Key Details
Property Type Single Family Home
Sub Type Single Family Residence
Listing Status Sold
Purchase Type For Sale
Square Footage 3,444 sqft
Price per Sqft $155
Subdivision Lakeview Estates Ph 3
MLS Listing ID 20595775
Sold Date 05/30/24
Style Traditional
Bedrooms 5
Full Baths 4
HOA Fees $28/ann
HOA Y/N Mandatory
Year Built 2021
Annual Tax Amount $12,817
Property Description
Step into this captivating 2021-Bloomfield built home in Anna, perfect for family living and entertainment. Featuring a light, open interior and well designed floor plan, the entry leads to a formal dining room, beautiful stairway, and elegant family spaces. This home offers 5 bedrooms, and 4 baths including a master suite with jetted tub, walk-in shower, and dual vanities. The 2nd downstairs bedroom and full bath offer versatility as a study or in-law space. Gorgeous kitchen equipped with under-cabinet lighting, tile backsplash, gas range, island with breakfast bar, and stainless appliances. Utility room has bonus 2nd pantry, and is a practical drop zone. Spacious upstairs with game room, media room, three additional bedrooms, and two full baths. Outside, enjoy a special retreat with mature trees, an incredible covered porch, privacy fence, and shed to stay. 3-Car Garage with sink. Conveniently near highways, schools, and amenities, this home is designed for comfort and functionality.
Location
State TX
County Collin
Community Lake, Playground
Direction From US 75/Central Expwy, go N to Melissa. Take exit 47B toward Collin County Outer Loop. Continue on US 75 N; turn right onto Taylor Blvd. Taylor Blvd turns left and becomes S. Ferguson Rd. Turn right onto Candlewood Dr, then turn left onto Sherwood Dr. Sherwood Dr turns right & becomes Brentfield.
Rooms
Dining Room 2
Interior
Interior Features Cable TV Available, Decorative Lighting, Double Vanity, Eat-in Kitchen, Granite Counters, High Speed Internet Available, In-Law Suite Floorplan, Kitchen Island, Open Floorplan, Pantry, Smart Home System, Walk-In Closet(s)
Heating Central, Natural Gas
Cooling Ceiling Fan(s), Central Air, Electric
Flooring Carpet, Ceramic Tile, Laminate
Appliance Dishwasher, Disposal, Gas Oven, Gas Range, Gas Water Heater, Microwave, Plumbed For Gas in Kitchen, Tankless Water Heater, Vented Exhaust Fan
Heat Source Central, Natural Gas
Laundry Electric Dryer Hookup, Gas Dryer Hookup, Utility Room, Full Size W/D Area, Washer Hookup, Other
Exterior
Exterior Feature Covered Patio/Porch, Rain Gutters, Lighting, Private Yard, Storage
Garage Spaces 3.0
Fence Back Yard, Privacy, Wood
Community Features Lake, Playground
Utilities Available Cable Available, City Sewer, City Water, Community Mailbox, Concrete, Curbs, Electricity Available, Electricity Connected, Individual Gas Meter, Individual Water Meter, Sidewalk, Underground Utilities
Roof Type Composition,Shingle
Parking Type Driveway, Garage, Garage Door Opener, Garage Double Door, Garage Faces Front, Garage Single Door, Inside Entrance, Lighted, Other, Side By Side
Total Parking Spaces 3
Garage Yes
Building
Lot Description Few Trees, Interior Lot, Landscaped, Lrg. Backyard Grass, Sprinkler System, Subdivision
Story Two
Foundation Slab
Level or Stories Two
Structure Type Brick,Siding
Schools
Elementary Schools Sue Evelyn Rattan
Middle Schools Anna
High Schools Anna
School District Anna Isd
Others
Ownership See Agent
Acceptable Financing Cash, Conventional, FHA, VA Loan
Listing Terms Cash, Conventional, FHA, VA Loan
Financing Conventional
Read Less Info
Want to know what your home might be worth? Contact us for a FREE valuation!

Our team is ready to help you sell your home for the highest possible price ASAP

©2024 North Texas Real Estate Information Systems.
Bought with Christine Shannon • OnDemand Realty
GET MORE INFORMATION





