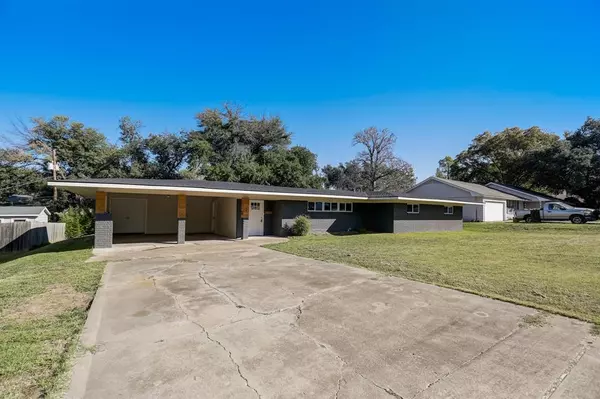For more information regarding the value of a property, please contact us for a free consultation.
Key Details
Property Type Single Family Home
Sub Type Single Family Residence
Listing Status Sold
Purchase Type For Sale
Square Footage 1,795 sqft
Price per Sqft $144
Subdivision Finney Add #2
MLS Listing ID 20475151
Sold Date 05/31/24
Style Tudor
Bedrooms 3
Full Baths 2
HOA Y/N None
Year Built 1960
Annual Tax Amount $5,479
Lot Size 0.287 Acres
Acres 0.287
Property Description
This home seamlessly blends contemporary sophistication with enduring comfort. As you step into the residence, be enveloped by the warmth of brand-new flooring, extending throughout the open-concept living space. The heart of this home lies in its fully remodeled kitchen—a culinary masterpiece with updated appliances, chic countertops, and modern cabinetry. The bathrooms have been meticulously updated to evoke a spa-like ambiance, providing an oasis for relaxation. The exterior of the home is an extension of its inviting interior. Well-manicured landscaping creates a picturesque backdrop for outdoor activities. Strategically positioned in a desirable location, this residence ensures seamless access to local amenities, schools, and parks, enhancing both convenience and quality of life. Beyond being a house, this property is an embodiment of a lifestyle—a canvas for creating lasting memories and starting new chapters. Will be Active on 11-15
Location
State TX
County Hunt
Direction See your favorite GPS.
Rooms
Dining Room 1
Interior
Interior Features Cable TV Available, Decorative Lighting, Double Vanity, Eat-in Kitchen, High Speed Internet Available, Kitchen Island
Flooring Laminate, Tile
Appliance Built-in Gas Range, Dishwasher, Disposal, Gas Cooktop, Gas Oven, Gas Range
Exterior
Carport Spaces 2
Fence Back Yard, Wood
Utilities Available Cable Available, City Sewer, City Water
Roof Type Composition
Parking Type Carport
Total Parking Spaces 2
Garage No
Building
Story One
Foundation Slab
Level or Stories One
Structure Type Brick,Siding
Schools
Elementary Schools Bowie
Middle Schools Greenville
High Schools Greenville
School District Greenville Isd
Others
Acceptable Financing Cash, Conventional, FHA, VA Loan
Listing Terms Cash, Conventional, FHA, VA Loan
Financing Conventional
Read Less Info
Want to know what your home might be worth? Contact us for a FREE valuation!

Our team is ready to help you sell your home for the highest possible price ASAP

©2024 North Texas Real Estate Information Systems.
Bought with Tammi Vike • RE/MAX Landmark
GET MORE INFORMATION





