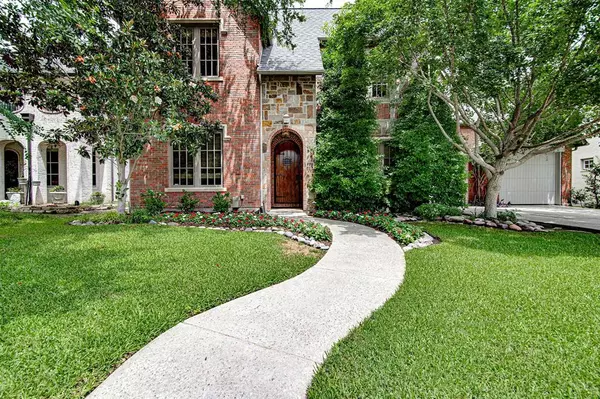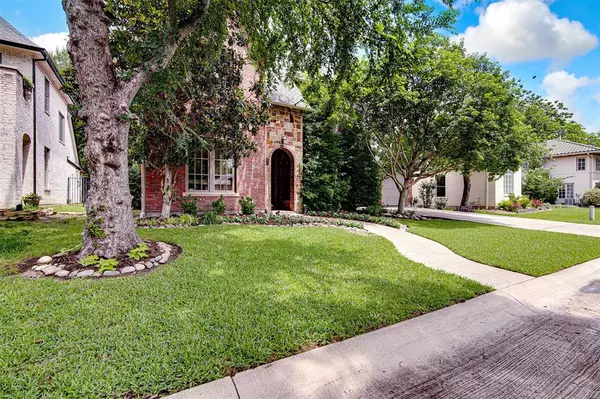For more information regarding the value of a property, please contact us for a free consultation.
Key Details
Property Type Single Family Home
Sub Type Single Family Residence
Listing Status Sold
Purchase Type For Sale
Square Footage 4,092 sqft
Price per Sqft $268
Subdivision River Park Add
MLS Listing ID 20595062
Sold Date 06/05/24
Style Tudor
Bedrooms 4
Full Baths 5
HOA Fees $145/ann
HOA Y/N Mandatory
Year Built 2007
Annual Tax Amount $16,000
Lot Size 9,147 Sqft
Acres 0.21
Property Description
Welcome to 2824 River Brook Ct! Luxury is in the details, and the dream life is ready to be lived! This home is 4092 square feet of pure elegance in the gated community of River Park. This isn't just a house; it's an experience! Bask in this home's radiant possibilities, with four bedrooms and five Bathrooms! There is a separate office for your work-from-home convenience. This home has a more extensive back patio surrounded by nature's beauty! Every Gardener will find the greenhouse a delightful accouterment. A refined product of the highest-quality construction is ensured! This isn't just a daydream; it's everyday life of unparalleled tranquility! Ready to make this picturesque lifestyle your reality?
Location
State TX
County Tarrant
Direction Between I-20 and I-30 off Bryant Irvin Rd. Turn West on River Park. The community is RIVER PARK
Rooms
Dining Room 1
Interior
Interior Features Built-in Features, Cable TV Available, Decorative Lighting, Double Vanity, Eat-in Kitchen, Flat Screen Wiring, Granite Counters, High Speed Internet Available, Kitchen Island, Natural Woodwork, Open Floorplan, Pantry, Sound System Wiring, Walk-In Closet(s)
Heating Central, ENERGY STAR Qualified Equipment, Fireplace(s), Natural Gas
Cooling Attic Fan, Ceiling Fan(s), Central Air
Flooring Carpet, Hardwood, Travertine Stone, Other
Fireplaces Number 2
Fireplaces Type Blower Fan, Brick, Family Room, Gas, Gas Logs
Appliance Built-in Gas Range, Built-in Refrigerator, Commercial Grade Range, Commercial Grade Vent, Dishwasher, Disposal, Gas Cooktop, Gas Oven, Gas Water Heater, Convection Oven, Double Oven, Plumbed For Gas in Kitchen, Refrigerator, Vented Exhaust Fan
Heat Source Central, ENERGY STAR Qualified Equipment, Fireplace(s), Natural Gas
Laundry Gas Dryer Hookup, Utility Room, Full Size W/D Area, Washer Hookup, On Site
Exterior
Exterior Feature Attached Grill, Built-in Barbecue, Covered Patio/Porch, Gas Grill, Rain Gutters, Lighting, Outdoor Kitchen, Private Yard
Garage Spaces 2.0
Carport Spaces 4
Fence Full, High Fence, Masonry, Wood
Utilities Available Cable Available, City Sewer, City Water, Electricity Connected, Individual Gas Meter, Individual Water Meter, Natural Gas Available, Phone Available
Parking Type Driveway
Total Parking Spaces 2
Garage Yes
Building
Lot Description Many Trees, Oak
Story Two
Foundation Slab, Other
Level or Stories Two
Structure Type Brick,Stone Veneer,Stucco
Schools
Elementary Schools Ridgleahil
Middle Schools Monnig
High Schools Arlngtnhts
School District Fort Worth Isd
Others
Restrictions Architectural,Easement(s)
Ownership Harriett L. Ryan
Acceptable Financing Cash, Conventional, VA Loan
Listing Terms Cash, Conventional, VA Loan
Financing Cash
Special Listing Condition Flood Plain
Read Less Info
Want to know what your home might be worth? Contact us for a FREE valuation!

Our team is ready to help you sell your home for the highest possible price ASAP

©2024 North Texas Real Estate Information Systems.
Bought with Susie Phillips • Williams Trew Real Estate
GET MORE INFORMATION





