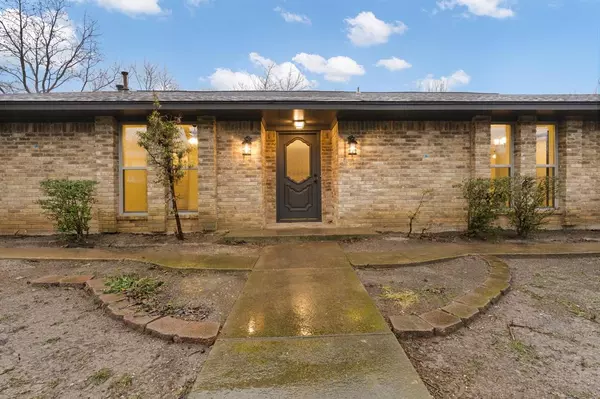For more information regarding the value of a property, please contact us for a free consultation.
Key Details
Property Type Single Family Home
Sub Type Single Family Residence
Listing Status Sold
Purchase Type For Sale
Square Footage 2,145 sqft
Price per Sqft $149
Subdivision Bennett Northeast
MLS Listing ID 20512792
Sold Date 06/07/24
Style Traditional
Bedrooms 3
Full Baths 2
HOA Y/N None
Year Built 1971
Annual Tax Amount $5,903
Lot Size 0.318 Acres
Acres 0.318
Property Description
Beautifully updated 3 Bedroom 2 Bath home located in nice established neighborhood! This home has has been freshly painted both inside out, all new windows, new luxury vinyl plank flooring throughout along with new carpet in the bedrooms, new stainless steel appliances including gas range and beautiful quartz countertops in both the kitchen and bathrooms, upgraded electrical panel and new interior HVAC unit. The spacious living area features a beautiful brick gas fireplace overlooking the nice open kitchen with lots of counter space for meal prep and entertaining. The huge bonus room off the kitchen could be used as an another living area, bedroom, game room or endless possibilities. This property is located on a corner lot with with established landscaping and trees in the front and back yards. There is also a 16x38 shop with electrical, 8x12 shed and large 2 car carport on the side. This home has so much to offer so come take a look today!
Location
State TX
County Dallas
Direction From I35 E, exit E. Belt Line Rd., turn right on N. Hampton, turn right on N. Lyndalyn Ave., turn right on Ida Bess Ave. House is right on the corner.
Rooms
Dining Room 1
Interior
Interior Features Cathedral Ceiling(s), Decorative Lighting, Eat-in Kitchen, Open Floorplan, Paneling, Pantry, Walk-In Closet(s)
Heating Central
Cooling Ceiling Fan(s), Central Air
Flooring Carpet, Luxury Vinyl Plank
Fireplaces Number 1
Fireplaces Type Brick, Gas
Appliance Dishwasher, Disposal, Gas Range, Gas Water Heater, Microwave
Heat Source Central
Laundry Electric Dryer Hookup, Utility Room, Full Size W/D Area, Washer Hookup
Exterior
Exterior Feature Covered Patio/Porch, Rain Gutters, Storage
Carport Spaces 2
Fence Back Yard, Chain Link
Utilities Available Asphalt, City Sewer, City Water, Curbs, Electricity Connected
Roof Type Composition
Parking Type Attached Carport, Converted Garage, Driveway
Total Parking Spaces 2
Garage No
Building
Lot Description Corner Lot, Landscaped, Lrg. Backyard Grass, Many Trees
Story One
Foundation Slab
Level or Stories One
Structure Type Brick
Schools
Elementary Schools Woodridge
Middle Schools Desoto West
High Schools Desoto
School District Desoto Isd
Others
Ownership Of Record
Acceptable Financing Cash, Conventional, FHA, VA Loan
Listing Terms Cash, Conventional, FHA, VA Loan
Financing FHA
Read Less Info
Want to know what your home might be worth? Contact us for a FREE valuation!

Our team is ready to help you sell your home for the highest possible price ASAP

©2024 North Texas Real Estate Information Systems.
Bought with Blanca Lurssen • Monument Realty
GET MORE INFORMATION





