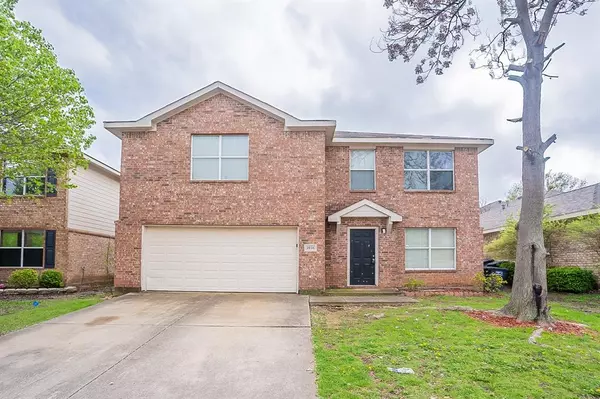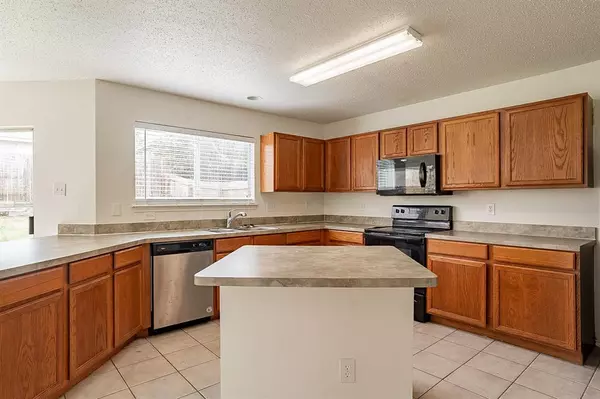For more information regarding the value of a property, please contact us for a free consultation.
Key Details
Property Type Single Family Home
Sub Type Single Family Residence
Listing Status Sold
Purchase Type For Sale
Square Footage 2,534 sqft
Price per Sqft $138
Subdivision Bear Creek Vista
MLS Listing ID 20555870
Sold Date 06/13/24
Style Traditional
Bedrooms 4
Full Baths 2
Half Baths 1
HOA Fees $20/ann
HOA Y/N Mandatory
Year Built 2005
Annual Tax Amount $9,583
Lot Size 5,009 Sqft
Acres 0.115
Property Description
Welcome to your spacious Texas retreat! This 4-bedroom, 2.5-bathroom home offers ample space for comfortable living and entertaining. Visitors are greeted by the inviting living room as soon as they arrive, setting the tone for warmth and hospitality. The kitchen features an island and a cozy eating area, perfect for casual meals and gatherings. The dining room is adorned with a fireplace, adding charm and ambiance to every mealtime. Each bedroom boasts a walk-in closet, providing plenty of storage space for personal belongings. Outside, the private backyard offers a serene escape from the hustle and bustle of daily life. With room for repairs and improvements, this home presents an exciting opportunity to customize and enhance while enjoying a great home design as a foundation. Don't miss out on the chance to make this your dream home – schedule a viewing today! NEW ROOF April 2024!
Location
State TX
County Tarrant
Direction Exit HWY 377 to head West on Golden Triangle Blvd. Head South on Park Vista Blvd. Turn right to head West on Ray White Rd. Turn right to head North on Bear Creek Trail & then turn left to head West on Thorn Hollow Dr.
Rooms
Dining Room 1
Interior
Interior Features Chandelier, Walk-In Closet(s)
Flooring Tile, Wood
Fireplaces Number 1
Fireplaces Type Dining Room
Appliance Dishwasher, Electric Oven, Electric Range, Microwave, Refrigerator
Laundry Electric Dryer Hookup, Utility Room, Full Size W/D Area, Washer Hookup
Exterior
Garage Spaces 2.0
Utilities Available City Sewer, City Water, Electricity Available, Individual Water Meter
Roof Type Composition
Parking Type Garage Double Door
Total Parking Spaces 2
Garage Yes
Building
Story Two
Foundation Slab
Level or Stories Two
Structure Type Brick,Siding
Schools
Elementary Schools Freedom
Middle Schools Hillwood
High Schools Central
School District Keller Isd
Others
Ownership AMH TX Properties, L.P.
Acceptable Financing Cash, Conventional, FHA, VA Loan
Listing Terms Cash, Conventional, FHA, VA Loan
Financing FHA 203(b)
Read Less Info
Want to know what your home might be worth? Contact us for a FREE valuation!

Our team is ready to help you sell your home for the highest possible price ASAP

©2024 North Texas Real Estate Information Systems.
Bought with Stephan Cooper • Fieldhouse Realty Group Partners, LLC
GET MORE INFORMATION





