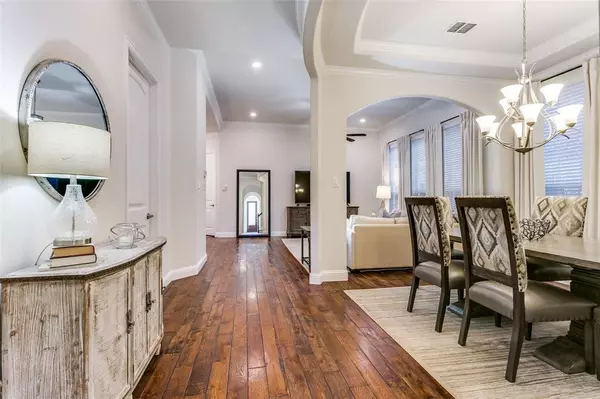For more information regarding the value of a property, please contact us for a free consultation.
Key Details
Property Type Single Family Home
Sub Type Single Family Residence
Listing Status Sold
Purchase Type For Sale
Square Footage 2,445 sqft
Price per Sqft $236
Subdivision Villas Bear Crk
MLS Listing ID 20570400
Sold Date 06/17/24
Bedrooms 3
Full Baths 3
Half Baths 1
HOA Fees $52
HOA Y/N Mandatory
Year Built 2016
Annual Tax Amount $8,546
Lot Size 4,748 Sqft
Acres 0.109
Property Description
Gorgeous former model home with exquisite finish outs! A perfect blend of comfort, style, and elegance! Step inside to discover a thoughtfully designed interior featuring a warm color palette, gleaming hardwood floors and an abundance of natural light. The open-concept living spaces seamlessly flow, creating an ideal setting for entertaining and everyday living. The well-appointed kitchen boasts modern appliances, ample counter-storage space. The spacious master suite provides a peaceful retreat and ample closet space. Additional bedrooms offer flexibility for guests or a home office. Contemporary design elements throughout. Conveniently located near parks, schools, shopping, DFW airport and AA headquarters; offering a lifestyle of comfort and accessibility. Explore nearby trails, golf and enjoy community amenities and the vibrant local scene. Impeccably maintained, move-in ready and ready to welcome you home!
Location
State TX
County Tarrant
Direction 360 to Harwood-Midway, Turn left on Midway, left on Bear Creek Parkway, left on Tuscany, Left on Rustic Ln, SOP
Rooms
Dining Room 2
Interior
Interior Features Cable TV Available, Decorative Lighting, Eat-in Kitchen, Flat Screen Wiring, Granite Counters, High Speed Internet Available, Open Floorplan, Pantry, Vaulted Ceiling(s)
Heating Central, Natural Gas
Cooling Central Air, Electric
Flooring Carpet, Tile, Wood
Appliance Dishwasher, Disposal, Gas Cooktop, Microwave, Double Oven, Plumbed For Gas in Kitchen, Tankless Water Heater
Heat Source Central, Natural Gas
Exterior
Garage Spaces 2.0
Fence Wood
Utilities Available City Sewer, City Water
Roof Type Composition
Parking Type Garage Double Door, Additional Parking, Alley Access, Garage Door Opener
Total Parking Spaces 2
Garage Yes
Building
Lot Description Interior Lot, Landscaped, Sprinkler System
Story Two
Foundation Slab
Level or Stories Two
Structure Type Brick
Schools
Elementary Schools Midwaypark
High Schools Trinity
School District Hurst-Euless-Bedford Isd
Others
Restrictions Development
Ownership see tax records
Acceptable Financing Cash, Conventional, FHA, VA Loan
Listing Terms Cash, Conventional, FHA, VA Loan
Financing Cash
Read Less Info
Want to know what your home might be worth? Contact us for a FREE valuation!

Our team is ready to help you sell your home for the highest possible price ASAP

©2024 North Texas Real Estate Information Systems.
Bought with Zahra Jalaluddin • eXp Realty LLC
GET MORE INFORMATION





