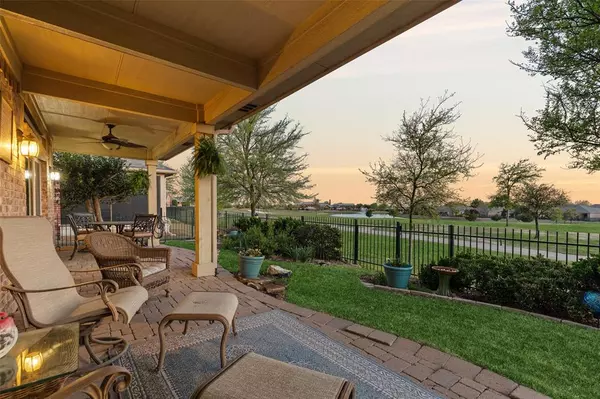For more information regarding the value of a property, please contact us for a free consultation.
Key Details
Property Type Single Family Home
Sub Type Single Family Residence
Listing Status Sold
Purchase Type For Sale
Square Footage 1,832 sqft
Price per Sqft $313
Subdivision Frisco Lakes By Del Webb Ph 1B
MLS Listing ID 20562184
Sold Date 06/18/24
Style Traditional
Bedrooms 3
Full Baths 2
HOA Fees $170/qua
HOA Y/N Mandatory
Year Built 2006
Annual Tax Amount $7,768
Lot Size 5,706 Sqft
Acres 0.131
Property Description
Dreamy location inside Frisco's incredibly desirable 55+ age restricted community of Frisco Lakes! Front yard curb appeal is top notch AND features a covered patio! An ideal floor plan, the charming entry leads to a large kitchen with plenty of cabinet & countertop space that wraps around and includes a breakfast bar. A spacious dining area off the kitchen features a lovely portrait window and both the dining area and kitchen are conveniently open to the family room with sliders to the backyard. This desirable floorpan also includes a study with French doors or additional living area. Spacious master bedroom has raised ceilings, a fabulous wall of windows with fantastic fountain views and a beautiful, upgraded master bath with new walk-in shower! Secondary bedrooms are split and at the other side of the home for maximum privacy. Utility room with built-in shelves & cabinets. Backyard delights with a covered, stone patio overlooking lush landscaping PLUS fountain, golf & lake views!!
Location
State TX
County Denton
Community Club House, Community Pool, Fitness Center, Golf, Greenbelt, Jogging Path/Bike Path, Lake, Park, Perimeter Fencing, Sidewalks
Direction North on Tollway - Exit Lebanon going West - Right on 423 - Left @Del Webb Entrance - Right on Frisco Lakes - Left on Burnswick Isles to 987 (backs to golf course)
Rooms
Dining Room 1
Interior
Interior Features Cable TV Available, Decorative Lighting, Eat-in Kitchen, High Speed Internet Available, Open Floorplan, Walk-In Closet(s)
Heating Central, Natural Gas
Cooling Ceiling Fan(s), Central Air, Electric
Flooring Ceramic Tile, Simulated Wood
Appliance Dishwasher, Disposal, Gas Range, Gas Water Heater, Microwave, Plumbed For Gas in Kitchen, Washer
Heat Source Central, Natural Gas
Laundry Electric Dryer Hookup, Utility Room, Washer Hookup
Exterior
Exterior Feature Covered Patio/Porch
Garage Spaces 2.0
Carport Spaces 2
Fence Metal
Community Features Club House, Community Pool, Fitness Center, Golf, Greenbelt, Jogging Path/Bike Path, Lake, Park, Perimeter Fencing, Sidewalks
Utilities Available City Sewer, City Water, Concrete, Curbs, Sidewalk
Roof Type Composition
Parking Type Covered, Epoxy Flooring, Garage, Garage Faces Front
Total Parking Spaces 2
Garage Yes
Building
Lot Description Few Trees, Landscaped, On Golf Course, Sprinkler System, Subdivision, Water/Lake View
Story One
Foundation Slab
Level or Stories One
Structure Type Brick
Schools
Elementary Schools Hackberry
Middle Schools Lowell Strike
High Schools Little Elm
School District Little Elm Isd
Others
Senior Community 1
Ownership Cathy Goldapp
Acceptable Financing Conventional, FHA, VA Loan
Listing Terms Conventional, FHA, VA Loan
Financing Conventional
Special Listing Condition Age-Restricted, Survey Available
Read Less Info
Want to know what your home might be worth? Contact us for a FREE valuation!

Our team is ready to help you sell your home for the highest possible price ASAP

©2024 North Texas Real Estate Information Systems.
Bought with Maggie Parks-Lacamp • Rogers Healy and Associates
GET MORE INFORMATION





