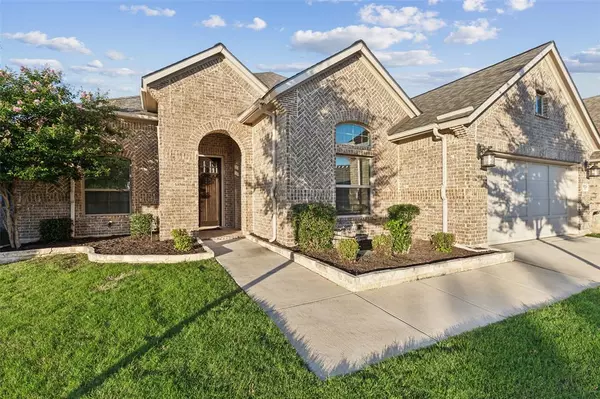For more information regarding the value of a property, please contact us for a free consultation.
Key Details
Property Type Single Family Home
Sub Type Single Family Residence
Listing Status Sold
Purchase Type For Sale
Square Footage 2,813 sqft
Price per Sqft $202
Subdivision Seventeen Lakes Add
MLS Listing ID 20634929
Sold Date 07/03/24
Style Traditional
Bedrooms 4
Full Baths 3
HOA Fees $70/ann
HOA Y/N Mandatory
Year Built 2017
Annual Tax Amount $10,078
Lot Size 7,492 Sqft
Acres 0.172
Property Description
This home has an incredible single-story floor plan with high-end finishes throughout. Rich hardwood floors extend through all main living areas, complemented by lovely lighting fixtures and an abundance of recessed lighting. Walls of windows provide ample natural light. The kitchen boasts beautiful white cabinets, granite counters, a gas stove, double oven, and stainless steel appliances. A huge dining area accommodates the entire family, and the open floor plan is perfect for entertaining, featuring a spacious family room with a gas fireplace and high ceilings. With 4 bedrooms, 3 full bathrooms, and an office, this home meets all your needs. The primary bathroom offers dual counters, a large soaking tub, and an oversized shower. Outside is perfect for entertaining with a built-in fireplace and a serene backdrop as it backs to a greenbelt. Enjoy the community pools, parks, playgrounds, lakes, and walking trails throughout!
Location
State TX
County Denton
Community Club House, Community Pool, Curbs, Fishing, Greenbelt, Jogging Path/Bike Path, Lake, Park, Playground, Pool, Sidewalks
Direction Head west on Alliance Gateway Fwy then turn right onto Independence Pkwy. Continue straight to stay on Independence Pkwy then turn left onto Henrietta Creek Rd. Turn right onto Seventeen Lakes Blvd, left onto Green Teal St, and another left at the 1st cross street onto Ravens Wy.
Rooms
Dining Room 1
Interior
Interior Features Built-in Features, Cable TV Available, Cathedral Ceiling(s), Chandelier, Decorative Lighting, Double Vanity, Eat-in Kitchen, Granite Counters, Kitchen Island, Open Floorplan, Vaulted Ceiling(s), Walk-In Closet(s)
Heating Electric, Fireplace(s), Natural Gas
Cooling Ceiling Fan(s), Central Air, Electric
Flooring Carpet, Ceramic Tile, Hardwood, Wood
Fireplaces Number 2
Fireplaces Type Gas Logs, Living Room, Outside
Appliance Dishwasher, Disposal, Electric Oven, Gas Cooktop, Gas Range, Gas Water Heater, Microwave, Double Oven, Plumbed For Gas in Kitchen
Heat Source Electric, Fireplace(s), Natural Gas
Laundry Electric Dryer Hookup, Utility Room, Full Size W/D Area, Washer Hookup
Exterior
Exterior Feature Covered Patio/Porch, Rain Gutters
Garage Spaces 2.0
Fence Fenced, Metal, Wood
Community Features Club House, Community Pool, Curbs, Fishing, Greenbelt, Jogging Path/Bike Path, Lake, Park, Playground, Pool, Sidewalks
Utilities Available City Sewer, City Water, Concrete, Curbs, Sidewalk, Underground Utilities
Roof Type Composition
Parking Type Concrete, Driveway, Garage, Garage Door Opener, Garage Faces Front, Garage Single Door
Total Parking Spaces 2
Garage Yes
Building
Lot Description Few Trees, Landscaped, Lrg. Backyard Grass, Sprinkler System, Subdivision
Story One
Foundation Slab
Level or Stories One
Structure Type Brick
Schools
Elementary Schools Wayne A Cox
Middle Schools John M Tidwell
High Schools Byron Nelson
School District Northwest Isd
Others
Ownership Of Records
Acceptable Financing Cash, Conventional, FHA, VA Loan
Listing Terms Cash, Conventional, FHA, VA Loan
Financing Conventional
Read Less Info
Want to know what your home might be worth? Contact us for a FREE valuation!

Our team is ready to help you sell your home for the highest possible price ASAP

©2024 North Texas Real Estate Information Systems.
Bought with Jonathan Harmon • Fathom Realty
GET MORE INFORMATION





