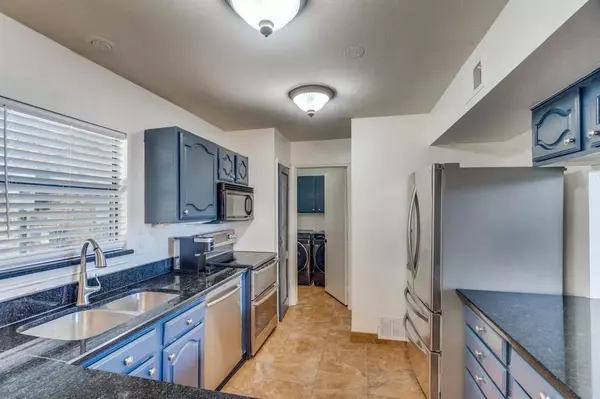For more information regarding the value of a property, please contact us for a free consultation.
Key Details
Property Type Single Family Home
Sub Type Single Family Residence
Listing Status Sold
Purchase Type For Sale
Square Footage 1,614 sqft
Price per Sqft $240
Subdivision Glen Hollow Add
MLS Listing ID 20640224
Sold Date 07/11/24
Style Traditional
Bedrooms 3
Full Baths 2
HOA Y/N None
Year Built 1985
Annual Tax Amount $6,356
Lot Size 0.270 Acres
Acres 0.27
Property Description
Charming house with a pool. Massive backyard, great for entertaining outdoor activities with friends and family. Prime location in the middle of Allen! Spanning 2 stories, the home sits on a spacious lot measuring 0.27 acres. Multiple living spaces, granite countertops and lots of great natural lighting across the home. With its great location and ample living space, this property offers a perfect blend of comfort and convenience.
Location
State TX
County Collin
Direction Corner lot of Freestone Drive.
Rooms
Dining Room 1
Interior
Interior Features Granite Counters
Heating Central, Electric
Cooling Ceiling Fan(s), Central Air, Electric
Flooring Carpet, Ceramic Tile, Wood
Fireplaces Number 1
Fireplaces Type Brick
Appliance Dishwasher, Disposal, Electric Cooktop, Electric Oven, Electric Water Heater, Refrigerator
Heat Source Central, Electric
Exterior
Garage Spaces 2.0
Pool In Ground
Utilities Available Cable Available, City Sewer, City Water, Concrete, Curbs, Sidewalk
Roof Type Composition
Parking Type Driveway, Electric Gate
Total Parking Spaces 2
Garage Yes
Private Pool 1
Building
Lot Description Corner Lot
Story Two
Foundation Slab
Level or Stories Two
Schools
Elementary Schools Boyd
Middle Schools Ereckson
High Schools Allen
School District Allen Isd
Others
Ownership Aaron Cassel
Financing Conventional
Read Less Info
Want to know what your home might be worth? Contact us for a FREE valuation!

Our team is ready to help you sell your home for the highest possible price ASAP

©2024 North Texas Real Estate Information Systems.
Bought with Jason Hewitt • RE/MAX Trinity
GET MORE INFORMATION





