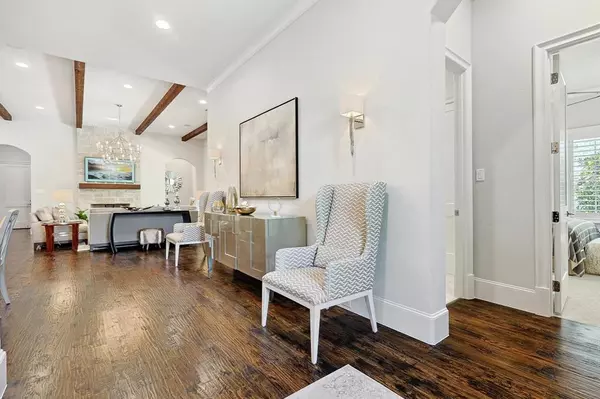For more information regarding the value of a property, please contact us for a free consultation.
Key Details
Property Type Single Family Home
Sub Type Single Family Residence
Listing Status Sold
Purchase Type For Sale
Square Footage 3,881 sqft
Price per Sqft $527
Subdivision Normandy Estates
MLS Listing ID 20647792
Sold Date 07/15/24
Bedrooms 3
Full Baths 3
HOA Fees $479/ann
HOA Y/N Mandatory
Year Built 2018
Annual Tax Amount $23,217
Lot Size 6,324 Sqft
Acres 0.1452
Property Description
A home like this in Normandy Estates is truly a gem! This stunning residence seamlessly blends luxury and comfort for an unparalleled living experience. The gourmet kitchen, featuring high-end appliances, a Wolfe range, Sub-Zero fridge, and a large island, makes hosting guests a breeze.
With three beautifully appointed en-suite bedrooms and a spacious open floor plan connecting the dining room, family room, and kitchen, the layout is perfect for both intimate gatherings and grand celebrations. The versatile upstairs game room can be customized to fit your lifestyle, whether as a home theater, playroom, or hobby area.
The outdoor space is an entertainer’s dream with an updated patio, outdoor kitchen, and turf yard, ideal for enjoying beautiful weather with family and friends. This home is more than just a place to live; it’s a place to create lasting memories. Don’t miss the opportunity to own this extraordinary property in Normandy Estates!
Location
State TX
County Denton
Community Club House, Community Pool, Curbs, Fishing, Fitness Center, Gated, Guarded Entrance, Jogging Path/Bike Path, Lake, Perimeter Fencing, Pool, Sidewalks
Direction Normandy Estates is located at the intersection of Spring Creek Pkwy and Tennyson. Enter the gate past the Guardhouse, stay left on Labelle then take an immediate left on Josephine. Turn right on Bonaparte and the home will be on your right.
Rooms
Dining Room 1
Interior
Interior Features Built-in Wine Cooler, Cable TV Available, Chandelier, Decorative Lighting, Double Vanity, Flat Screen Wiring, Granite Counters, High Speed Internet Available, Kitchen Island, Open Floorplan, Pantry, Sound System Wiring, Vaulted Ceiling(s), Walk-In Closet(s)
Heating Central, Natural Gas, Zoned
Cooling Ceiling Fan(s), Central Air, Electric, Humidity Control, Zoned
Flooring Carpet, Ceramic Tile, Hardwood, Tile, Wood
Fireplaces Number 2
Fireplaces Type Brick, Gas, Gas Logs, Gas Starter, Living Room, Outside
Equipment Air Purifier, Other
Appliance Built-in Gas Range, Built-in Refrigerator, Commercial Grade Range, Commercial Grade Vent, Dishwasher, Disposal, Gas Range, Gas Water Heater, Microwave, Convection Oven, Double Oven, Plumbed For Gas in Kitchen, Refrigerator, Tankless Water Heater, Vented Exhaust Fan
Heat Source Central, Natural Gas, Zoned
Laundry Electric Dryer Hookup, Utility Room, Full Size W/D Area, Washer Hookup
Exterior
Exterior Feature Covered Patio/Porch, Gas Grill, Rain Gutters, Lighting, Outdoor Grill, Outdoor Living Center, Private Yard
Garage Spaces 3.0
Fence Fenced, Gate, High Fence, Wood
Community Features Club House, Community Pool, Curbs, Fishing, Fitness Center, Gated, Guarded Entrance, Jogging Path/Bike Path, Lake, Perimeter Fencing, Pool, Sidewalks
Utilities Available City Sewer, City Water, Concrete, Curbs, Electricity Available, Electricity Connected, Individual Gas Meter, Individual Water Meter, Phone Available, Sewer Available, Sidewalk, Underground Utilities
Roof Type Composition
Parking Type Epoxy Flooring, Garage Door Opener, Garage Double Door, Garage Faces Rear, Inside Entrance, Lighted, Oversized
Total Parking Spaces 3
Garage Yes
Building
Lot Description Interior Lot, Landscaped, No Backyard Grass, Other, Zero Lot Line
Story Two
Foundation Slab
Level or Stories Two
Schools
Elementary Schools Hicks
Middle Schools Arbor Creek
High Schools Hebron
School District Lewisville Isd
Others
Restrictions No Known Restriction(s)
Ownership Of record
Acceptable Financing Cash, Conventional
Listing Terms Cash, Conventional
Financing Cash
Special Listing Condition Aerial Photo, Agent Related to Owner, Survey Available
Read Less Info
Want to know what your home might be worth? Contact us for a FREE valuation!

Our team is ready to help you sell your home for the highest possible price ASAP

©2024 North Texas Real Estate Information Systems.
Bought with Jennifer Shindler • Briggs Freeman Sotheby's Int'l
GET MORE INFORMATION





