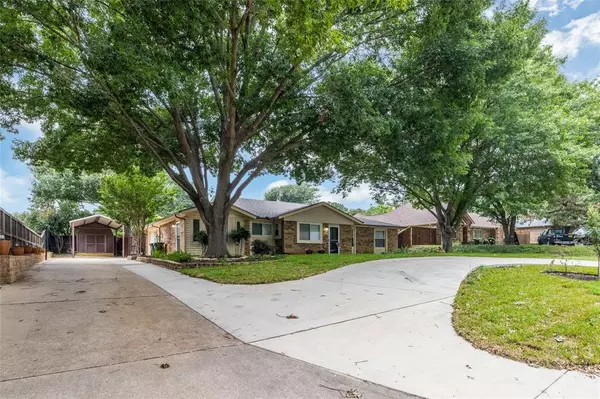For more information regarding the value of a property, please contact us for a free consultation.
Key Details
Property Type Single Family Home
Sub Type Single Family Residence
Listing Status Sold
Purchase Type For Sale
Square Footage 2,048 sqft
Price per Sqft $195
Subdivision Valley Park Estates Add
MLS Listing ID 20627500
Sold Date 07/12/24
Style Traditional
Bedrooms 3
Full Baths 2
HOA Y/N None
Year Built 1984
Lot Size 0.283 Acres
Acres 0.283
Lot Dimensions 140 x 88
Property Description
Homes RARELY pop up in this 35-home neighborhood with a quiet country feel, and this one is NOT your typical cookie-cutter. A most unique design & layout, its nestled beneath a canopy of mature trees. Lots of quality & detail- furniture grade paneling & decorative molding thru-out, custom milled built-in cabinets, & designer lighting. BIG formal living has an 11x8 alcove that can accomodate a formal dining set. The chef in you will appreciate a most unique wrap-around kitchen with tons of cabinet & counter space. The black-stainless steel fridge stays too! Bay-window breakfast nook with casement windows to capture the morning breeze. The BIG owners suite boasts 3 closets & spa-like bath! Covered patio overlooking a most private backyard. Recent Class IV hail resistant roof. Parking galore with circle drive, & a long driveway leading to a carport for your boat, RV, or adult Tonka truck + 10x10 shed. NO HOA. Great schools! One-year warranty included. Start here & be done for the day!
Location
State TX
County Tarrant
Direction From Precinct Line, turn west on Martin, turn north on Parkway Ave., house is on the left.
Rooms
Dining Room 2
Interior
Interior Features Built-in Features, Cable TV Available, Decorative Lighting, Double Vanity, Granite Counters, High Speed Internet Available, Wainscoting
Heating Electric, Heat Pump
Cooling Ceiling Fan(s), Central Air, Electric
Flooring Carpet, Ceramic Tile, Laminate, Luxury Vinyl Plank
Appliance Dishwasher, Disposal, Electric Cooktop, Electric Oven, Electric Water Heater, Microwave, Vented Exhaust Fan
Heat Source Electric, Heat Pump
Laundry Electric Dryer Hookup, In Kitchen, Full Size W/D Area, Washer Hookup
Exterior
Exterior Feature Covered Patio/Porch, Rain Gutters, Private Yard, RV/Boat Parking, Storage
Garage Spaces 2.0
Carport Spaces 1
Fence Wood
Utilities Available Cable Available, City Sewer, City Water
Roof Type Composition
Parking Type Additional Parking, Boat, Circular Driveway, Concrete, Detached Carport, Garage Door Opener, Garage Faces Side, RV Access/Parking, RV Carport
Total Parking Spaces 3
Garage Yes
Building
Lot Description Interior Lot, Landscaped
Story One
Foundation Slab
Level or Stories One
Structure Type Brick
Schools
Elementary Schools Walkercrk
Middle Schools Smithfield
High Schools Birdville
School District Birdville Isd
Others
Restrictions Deed
Ownership Call Agent
Acceptable Financing Cash, Conventional, FHA, VA Loan
Listing Terms Cash, Conventional, FHA, VA Loan
Financing FHA
Special Listing Condition Res. Service Contract
Read Less Info
Want to know what your home might be worth? Contact us for a FREE valuation!

Our team is ready to help you sell your home for the highest possible price ASAP

©2024 North Texas Real Estate Information Systems.
Bought with Stacey Erickson • It's Closing Time Realty
GET MORE INFORMATION





