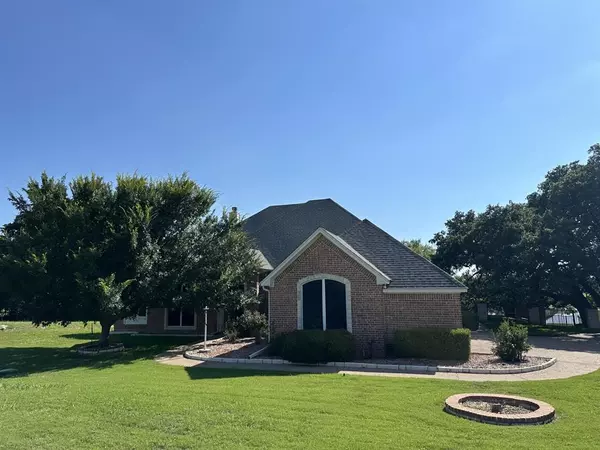For more information regarding the value of a property, please contact us for a free consultation.
Key Details
Property Type Single Family Home
Sub Type Single Family Residence
Listing Status Sold
Purchase Type For Sale
Square Footage 2,940 sqft
Price per Sqft $204
Subdivision Bentwater On Lake Granbury Sec Three
MLS Listing ID 20547950
Sold Date 07/18/24
Style Traditional
Bedrooms 4
Full Baths 3
HOA Fees $83/ann
HOA Y/N Mandatory
Year Built 2003
Annual Tax Amount $6,182
Lot Size 1.230 Acres
Acres 1.23
Property Description
Grab your fishing pole because this one has a stocked pond in the back yard plus a boat slip in the private Bentwater Marina! This home has been meticulously maintained and has breathtaking views. Upon entry, you'll notice the beautiful chandeliers, hardwood floors, crown molding throughout and a stone fireplace. The kitchen is equipped with double ovens perfect for preparing holiday meals. With 4 beds and 3 full baths plus the formal living, formal dining, family room and extra office area you'll have ample space plus there is a large utility room with a convenient sink for functionality. With a 3-car garage and extra storage available in the building out back, plus a large attic space you'll have room for all your treasures. Relax outside on your covered patio admiring the beautiful pond and wildlife, or grill for your guests while entertaining. Most carpet replaced in 2023, new roof in 2024, two HVAC units replaced in 2019 and 2017, this home offers both elegance and peace of mind.
Location
State TX
County Hood
Community Boat Ramp, Club House, Lake, Marina, Rv Parking
Direction From Granbury Square: Turn left onto US 377/E Pearl St. Left onto 377 N. Left onto Old Granbury Rd. Left onto Meander Rd. Left onto Wills Way Dr. Right onto Teller Bell Ln. Left onto Lady Amber Ln. Right onto Bentwater Pkwy, house will be on the left.
Rooms
Dining Room 2
Interior
Interior Features Cable TV Available, Chandelier, Decorative Lighting, Eat-in Kitchen, Granite Counters, High Speed Internet Available, Kitchen Island, Natural Woodwork, Open Floorplan, Pantry, Sound System Wiring, Vaulted Ceiling(s), Walk-In Closet(s)
Heating Central, Electric, Fireplace(s)
Cooling Ceiling Fan(s), Central Air, Electric
Flooring Carpet, Ceramic Tile, Hardwood
Fireplaces Number 1
Fireplaces Type Family Room, Stone, Wood Burning
Appliance Dishwasher, Electric Cooktop, Electric Oven, Microwave, Double Oven, Refrigerator
Heat Source Central, Electric, Fireplace(s)
Exterior
Exterior Feature Boat Slip, Covered Patio/Porch, Rain Gutters, Outdoor Grill
Garage Spaces 3.0
Fence Back Yard, Wrought Iron
Community Features Boat Ramp, Club House, Lake, Marina, RV Parking
Utilities Available Aerobic Septic, All Weather Road, Cable Available, Co-op Electric, Co-op Water, Electricity Connected, Septic, Underground Utilities
Roof Type Shingle
Parking Type Garage Double Door, Garage Single Door, Additional Parking, Driveway, Garage, Garage Door Opener, Garage Faces Side, RV Access/Parking
Total Parking Spaces 3
Garage Yes
Building
Lot Description Landscaped, Lrg. Backyard Grass, Subdivision, Tank/ Pond, Water/Lake View
Story One
Foundation Slab
Level or Stories One
Structure Type Brick
Schools
Elementary Schools Oak Woods
Middle Schools Acton
High Schools Granbury
School District Granbury Isd
Others
Restrictions Other
Ownership Estate
Acceptable Financing Cash, Conventional, FHA, VA Loan, Other
Listing Terms Cash, Conventional, FHA, VA Loan, Other
Financing Conventional
Special Listing Condition Aerial Photo
Read Less Info
Want to know what your home might be worth? Contact us for a FREE valuation!

Our team is ready to help you sell your home for the highest possible price ASAP

©2024 North Texas Real Estate Information Systems.
Bought with Jerry Lewandowski • Fathom Realty, LLC
GET MORE INFORMATION





