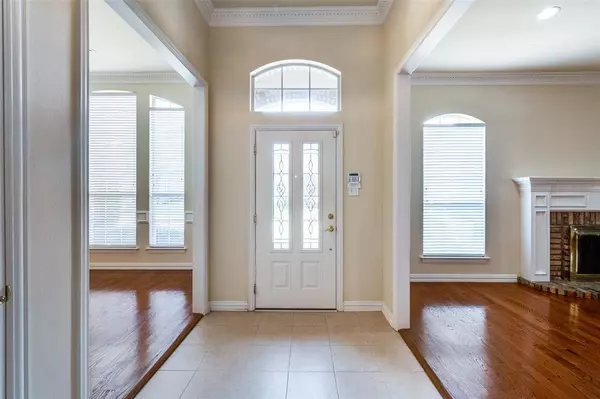For more information regarding the value of a property, please contact us for a free consultation.
Key Details
Property Type Single Family Home
Sub Type Single Family Residence
Listing Status Sold
Purchase Type For Sale
Square Footage 2,255 sqft
Price per Sqft $177
Subdivision Quail Hollow On The Lane Add
MLS Listing ID 20584505
Sold Date 07/18/24
Style Traditional
Bedrooms 3
Full Baths 2
HOA Fees $105/qua
HOA Y/N Mandatory
Year Built 1994
Annual Tax Amount $6,808
Lot Size 5,183 Sqft
Acres 0.119
Property Description
This property is located in the sought-after Garden Home area of Quail Hollow on the Lane featuring Old Chicago Brick. This custom built home has beautiful hardwood flooring and a recently updated kitchen. The kitchen has granite counter-tops and back splash, stainless steel appliance, and kitchen island pantry. Light colored tile flooring is in the entry and kitchen area. The master bedroom is spacious with an on-suite bath featuring a large vanity area plenty of cabinetry, dual sinks, a separate shower and jetted tub. The large walk-in master closest provides lots of storage. The second bedroom could be an office, features hardwood flooring and a built-in desk. There is an enclosed atrium area with tiled flooring just off the laundry room with an awning. There is extra parking next to the garage. This home is situated at the end of Wild Turkey Trail. It is nicely tucked away in subdivision.
Location
State TX
County Tarrant
Direction From Green Oaks and Arkansas Drive go east to Wild Goose Way turn right. Go to the end of the street and turn left on Wild Turkey Trail. Home at the end of the street on the right.
Rooms
Dining Room 2
Interior
Interior Features Cathedral Ceiling(s), Double Vanity, Granite Counters, High Speed Internet Available, Kitchen Island, Pantry, Vaulted Ceiling(s), Walk-In Closet(s)
Heating Central, Natural Gas
Cooling Ceiling Fan(s), Central Air
Fireplaces Number 1
Fireplaces Type Den, Gas, Living Room
Appliance Dishwasher, Disposal, Electric Oven, Gas Cooktop
Heat Source Central, Natural Gas
Laundry Electric Dryer Hookup, Gas Dryer Hookup, Utility Room, Full Size W/D Area, Washer Hookup
Exterior
Garage Spaces 2.0
Utilities Available City Sewer, City Water
Roof Type Composition
Parking Type Garage Door Opener, Garage Faces Rear, Garage Single Door
Total Parking Spaces 2
Garage Yes
Building
Lot Description Landscaped
Story One
Foundation Slab
Level or Stories One
Structure Type Brick,Wood
Schools
Elementary Schools Ditto
High Schools Martin
School District Arlington Isd
Others
Restrictions Deed
Ownership Estate of Susan Glass-Donelan
Financing Conventional
Read Less Info
Want to know what your home might be worth? Contact us for a FREE valuation!

Our team is ready to help you sell your home for the highest possible price ASAP

©2024 North Texas Real Estate Information Systems.
Bought with Mike Mannion • Keller Williams Lonestar DFW
GET MORE INFORMATION





