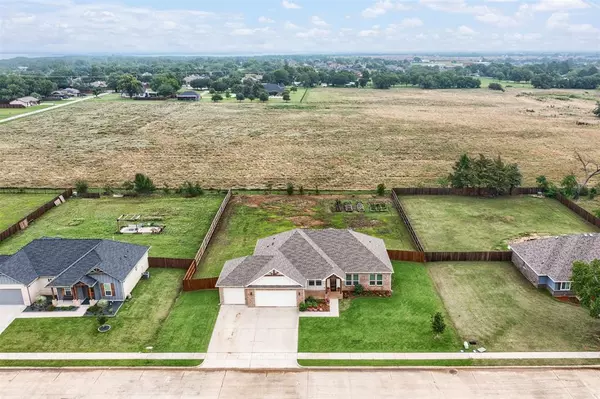For more information regarding the value of a property, please contact us for a free consultation.
Key Details
Property Type Single Family Home
Sub Type Single Family Residence
Listing Status Sold
Purchase Type For Sale
Square Footage 2,090 sqft
Price per Sqft $221
Subdivision Estates Of Yarbrough Farms
MLS Listing ID 20636223
Sold Date 07/24/24
Bedrooms 3
Full Baths 2
Half Baths 1
HOA Fees $24
HOA Y/N Mandatory
Year Built 2020
Lot Size 0.575 Acres
Acres 0.575
Property Description
This charming 3-bedroom, 2.5-bath home situated on a spacious half-acre lot boasts an open floor plan and beautiful finishes! The house is foam insulated, providing excellent climate efficiency. The heart of the home is the kitchen, highlighted by a large maple island with ample storage. The office is perfect for working from home with built in cabinetry and desk space. Hardwired with fiber ethernet, it ensures fast and reliable internet access. The primary bedroom is a true retreat with abundant natural light, a luxurious bathroom with dual sinks and a large tiled shower. The laundry room is designed for convenience, offering space for an extra refrigerator or stand-up freezer. The three-car garage includes a rear garage door that opens to the backyard for easy access. The front yard and 15 feet from the back porch are equipped with sprinklers, and the garden beds have irrigation for easy maintenance. Don't miss the opportunity to own this beautiful and well-appointed home.
Location
State TX
County Denton
Community Club House, Community Pool, Curbs, Sidewalks
Direction North on Hwy 377. Left on Burks Street. Right on College St. Left on Carol St. Home will be on your right.
Rooms
Dining Room 1
Interior
Interior Features Granite Counters, High Speed Internet Available, Kitchen Island, Open Floorplan, Pantry, Wired for Data
Heating Central, Electric
Cooling Ceiling Fan(s), Central Air, Electric
Flooring Carpet, Hardwood, Tile
Appliance Dishwasher, Disposal, Electric Oven, Electric Range, Electric Water Heater, Microwave, Vented Exhaust Fan
Heat Source Central, Electric
Laundry Electric Dryer Hookup, Utility Room, Full Size W/D Area, Washer Hookup
Exterior
Exterior Feature Covered Patio/Porch, Garden(s), Rain Gutters
Garage Spaces 3.0
Fence Barbed Wire, Fenced, Wood
Community Features Club House, Community Pool, Curbs, Sidewalks
Utilities Available City Sewer, City Water, Community Mailbox, Concrete, Curbs
Roof Type Composition
Parking Type Driveway, Garage, Garage Door Opener, Garage Double Door, Garage Faces Front
Total Parking Spaces 3
Garage Yes
Building
Lot Description Lrg. Backyard Grass, Sprinkler System, Subdivision
Story One
Level or Stories One
Structure Type Board & Batten Siding,Brick
Schools
Elementary Schools Pilot Point
Middle Schools Pilot Point
High Schools Pilot Point
School District Pilot Point Isd
Others
Restrictions Deed
Ownership See Tax Records
Acceptable Financing Cash, Conventional, FHA, USDA Loan, VA Loan
Listing Terms Cash, Conventional, FHA, USDA Loan, VA Loan
Financing Conventional
Special Listing Condition Survey Available
Read Less Info
Want to know what your home might be worth? Contact us for a FREE valuation!

Our team is ready to help you sell your home for the highest possible price ASAP

©2024 North Texas Real Estate Information Systems.
Bought with Madelyn Brumley • Fathom Realty, LLC
GET MORE INFORMATION





