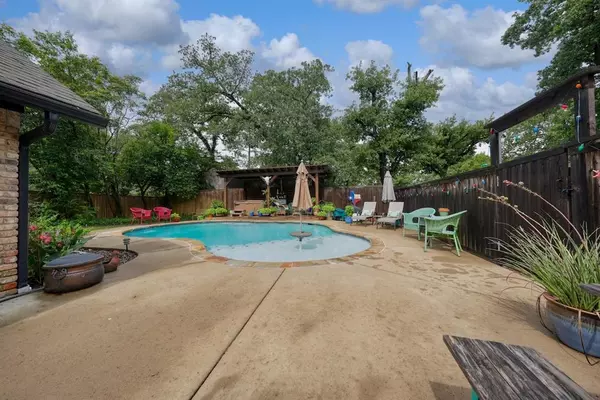For more information regarding the value of a property, please contact us for a free consultation.
Key Details
Property Type Single Family Home
Sub Type Single Family Residence
Listing Status Sold
Purchase Type For Sale
Square Footage 2,992 sqft
Price per Sqft $195
Subdivision Hide A Way Lake
MLS Listing ID 20638925
Sold Date 08/07/24
Bedrooms 4
Full Baths 2
Half Baths 1
HOA Fees $255/mo
HOA Y/N Mandatory
Year Built 1981
Lot Size 0.630 Acres
Acres 0.63
Lot Dimensions 161.4x160.5x151.7x160.5
Property Description
Stunning 4-bed, 2.5-bath home in Hideaway Lake, updated with charm! Kitchen features granite counters, tile backsplash, stainless double ovens, and English windows overlooking a picturesque yard. Spacious living room with a wood-burning fireplace, vaulted ceiling with beams, and a sunroom. Another vaulted living area off the kitchen connects to a craft room. Four generous bedrooms with deep-silled windows and ample closet space, including a cedar-lined closet. Jack-and-Jill guest bath. Oversized master suite connects to the sunroom and boasts dual vanities, walk-in closets, and a shower. Enjoy a backyard paradise with a pool, Baja shelf, pergola, and grilling area. Attached garage fits a large truck, plus a single detached garage for a workshop or extra parking. Ample parking with circular and side driveways. Stunning oak trees and beautiful landscaping complete the picture. Hideaway Lake offers golf, lakes, and parks—perfect for pickleball enthusiasts! Come see your dream home!
Location
State TX
County Smith
Community Boat Ramp, Club House, Community Dock, Community Pool, Electric Car Charging Station, Fishing, Gated, Golf, Greenbelt, Guarded Entrance, Lake, Laundry, Marina, Park, Playground, Pool, Racquet Ball, Restaurant, Rv Parking, Tennis Court(S)
Direction From front gate of Hideaway turn right immediately on Hideaway Lane East. Stay on Hideaway East for 1 mile. Turn left on Crestview and then right on Lonestar. Home will be on your left, corner of Lonestar and Easy. You must have a Realtor with you for Hideaway entry.
Rooms
Dining Room 1
Interior
Interior Features Cable TV Available, Wet Bar
Heating Central, Electric
Cooling Ceiling Fan(s), Central Air
Flooring Laminate, Tile
Fireplaces Number 1
Fireplaces Type Wood Burning Stove
Appliance Electric Oven, Electric Range, Microwave
Heat Source Central, Electric
Exterior
Exterior Feature Covered Patio/Porch
Garage Spaces 2.0
Fence Metal, Wood
Pool Gunite
Community Features Boat Ramp, Club House, Community Dock, Community Pool, Electric Car Charging Station, Fishing, Gated, Golf, Greenbelt, Guarded Entrance, Lake, Laundry, Marina, Park, Playground, Pool, Racquet Ball, Restaurant, RV Parking, Tennis Court(s)
Utilities Available All Weather Road
Roof Type Composition
Parking Type Garage, Garage Faces Rear, Golf Cart Garage, Workshop in Garage
Total Parking Spaces 2
Garage Yes
Private Pool 1
Building
Lot Description Subdivision
Story One
Foundation Slab
Level or Stories One
Structure Type Brick,Stone Veneer
Schools
Elementary Schools Penny
High Schools Lindale
School District Lindale Isd
Others
Ownership See offer Instructions
Acceptable Financing Cash, Conventional, FHA, USDA Loan, VA Loan
Listing Terms Cash, Conventional, FHA, USDA Loan, VA Loan
Financing Conventional
Read Less Info
Want to know what your home might be worth? Contact us for a FREE valuation!

Our team is ready to help you sell your home for the highest possible price ASAP

©2024 North Texas Real Estate Information Systems.
Bought with Michael Soape • Leslie Cain Realty
GET MORE INFORMATION





