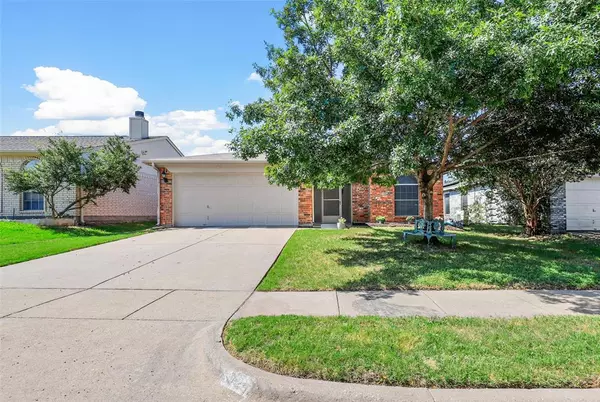For more information regarding the value of a property, please contact us for a free consultation.
Key Details
Property Type Single Family Home
Sub Type Single Family Residence
Listing Status Sold
Purchase Type For Sale
Square Footage 1,414 sqft
Price per Sqft $215
Subdivision Lakes Of River Trails Add
MLS Listing ID 20640627
Sold Date 08/14/24
Style Traditional
Bedrooms 3
Full Baths 2
HOA Fees $25/qua
HOA Y/N Mandatory
Year Built 2000
Annual Tax Amount $5,597
Lot Size 5,488 Sqft
Acres 0.126
Property Description
Single-story charming home offering 3 bedrooms, 2 baths and a 2 car garage nestled in the coveted Lakes of River Trails neighborhood. Located conveniently for commuters and the DFW airport, you're just a quick jump from the Trinity Railway Express, downtown Fort Worth and major highways.
Step into a generous open floor plan, graced with new carpet throughout, laminate flooring and a wood-burning fireplace. This warm and cozy home adds a fresh feel with recently painted exterior brick complimenting a charming backyard set with lush trees and a dynamic fire pit for entertaining.
The home is ideal for those who cherish the outdoors. Relish your walk to the neighborhood jogging and bike trails, catch and release fishing, picnic and BBQ areas, playground, and the tranquil pond. This area is a perfect neighborhood for families and is perfect for anyone seeking the essence of suburban living. NEW ROOF to be replaced prior to CLOSING!!
Location
State TX
County Tarrant
Community Community Dock, Curbs, Jogging Path/Bike Path, Lake, Park, Playground
Direction Take I- 820 to Trinity Blvd and go east. From Trinity Blvd, go north on Shoreside Parkway to Lake Meadows Lane and turn right. This wonderful home will be on your right.
Rooms
Dining Room 1
Interior
Interior Features Cable TV Available, Decorative Lighting, Eat-in Kitchen, High Speed Internet Available, Pantry, Walk-In Closet(s)
Heating Central, Electric, Heat Pump
Cooling Ceiling Fan(s), Central Air, Electric, Heat Pump
Flooring Carpet, Ceramic Tile, Laminate
Fireplaces Number 1
Fireplaces Type Brick, Living Room, Wood Burning
Appliance Dishwasher, Disposal, Electric Range, Microwave
Heat Source Central, Electric, Heat Pump
Laundry Electric Dryer Hookup, Utility Room, Full Size W/D Area, Washer Hookup
Exterior
Exterior Feature Fire Pit, Rain Gutters
Garage Spaces 2.0
Fence Back Yard, Fenced, Wood
Community Features Community Dock, Curbs, Jogging Path/Bike Path, Lake, Park, Playground
Utilities Available City Sewer, City Water, Community Mailbox, Curbs, Electricity Available, Electricity Connected, Sidewalk, Underground Utilities
Roof Type Composition
Parking Type Driveway, Garage, Garage Faces Front, Garage Single Door
Total Parking Spaces 2
Garage Yes
Building
Lot Description Interior Lot, Landscaped, Subdivision
Story One
Foundation Slab
Level or Stories One
Structure Type Brick
Schools
Elementary Schools Hursthills
High Schools Bell
School District Hurst-Euless-Bedford Isd
Others
Ownership Joshua snd Erin Schechter
Acceptable Financing Cash, Conventional, FHA, VA Loan
Listing Terms Cash, Conventional, FHA, VA Loan
Financing Cash
Read Less Info
Want to know what your home might be worth? Contact us for a FREE valuation!

Our team is ready to help you sell your home for the highest possible price ASAP

©2024 North Texas Real Estate Information Systems.
Bought with Analia Lewis • WM Realty Tx LLC
GET MORE INFORMATION





