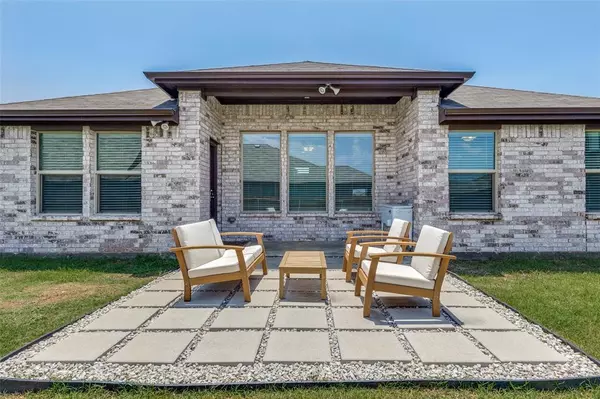For more information regarding the value of a property, please contact us for a free consultation.
Key Details
Property Type Single Family Home
Sub Type Single Family Residence
Listing Status Sold
Purchase Type For Sale
Square Footage 1,514 sqft
Price per Sqft $203
Subdivision Hulen
MLS Listing ID 20616430
Sold Date 08/16/24
Bedrooms 3
Full Baths 2
HOA Fees $25/ann
HOA Y/N Mandatory
Year Built 2021
Annual Tax Amount $7,434
Lot Size 9,583 Sqft
Acres 0.22
Property Description
Welcome to this charming 3-bed, 2-bath home on an oversized corner lot in a new neighborhood. The spacious backyard, larger than most in the neighborhood, is perfect for outdoor activities and entertaining. The owner's retreat features a spa bathtub, separate shower, and a serene bedroom view overlooking the backyard.
This home includes several convenient upgrades, such as a mud room, cabinets in the laundry room, and a covered patio with an extended section for extra outdoor living space. Centrally located within the neighborhood, it offers a sense of community and reduced through traffic for added peace and quiet. Proximity to the Chisholm Trail Pkwy ensures easy access to downtown Fort Worth, while nearby food and shopping centers provide convenience. With an acceptable offer, the seller will include a refrigerator and the washer-dryer combo. This property is an ideal starter home for discerning buyers seeking comfort and convenience in a vibrant community
Location
State TX
County Tarrant
Community Curbs
Direction From the Chisolm Trail Parkway take the McPherson Blvd exit. Go East on McPherson. Go through the roundabout and stay on McPherson. Turn right on Willow Branch Way. Turn right on Mockernut Terrace; then turn right on Sassafras Drive. Left on Ryegrass Terrace, home will be on your right.
Rooms
Dining Room 1
Interior
Interior Features Granite Counters, High Speed Internet Available, Kitchen Island, Open Floorplan, Pantry, Smart Home System
Heating Central, Electric
Cooling Ceiling Fan(s), Central Air
Flooring Carpet, Ceramic Tile
Appliance Dishwasher, Disposal, Electric Water Heater, Microwave
Heat Source Central, Electric
Laundry Utility Room, Full Size W/D Area
Exterior
Exterior Feature Covered Patio/Porch, Rain Gutters
Garage Spaces 2.0
Fence Back Yard, Wood
Community Features Curbs
Utilities Available City Sewer, City Water, Community Mailbox, Curbs
Roof Type Fiberglass
Parking Type Driveway, Garage Door Opener, Garage Faces Front
Total Parking Spaces 2
Garage Yes
Building
Lot Description Corner Lot, Few Trees, Irregular Lot, Landscaped, Subdivision
Story One
Foundation Slab
Level or Stories One
Structure Type Brick,Rock/Stone
Schools
Elementary Schools June W Davis
Middle Schools Summer Creek
High Schools North Crowley
School District Crowley Isd
Others
Ownership Of Record
Acceptable Financing Cash, Conventional, FHA, VA Loan
Listing Terms Cash, Conventional, FHA, VA Loan
Financing FHA
Special Listing Condition Survey Available
Read Less Info
Want to know what your home might be worth? Contact us for a FREE valuation!

Our team is ready to help you sell your home for the highest possible price ASAP

©2024 North Texas Real Estate Information Systems.
Bought with Tara Gray • Compass RE Texas, LLC.
GET MORE INFORMATION





