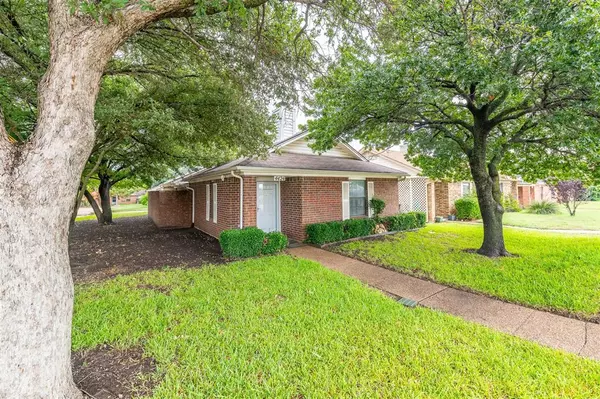For more information regarding the value of a property, please contact us for a free consultation.
Key Details
Property Type Single Family Home
Sub Type Single Family Residence
Listing Status Sold
Purchase Type For Sale
Square Footage 1,077 sqft
Price per Sqft $167
Subdivision Hulen Estates Add
MLS Listing ID 20678729
Sold Date 08/19/24
Style Traditional
Bedrooms 2
Full Baths 2
HOA Y/N None
Year Built 1984
Annual Tax Amount $2,430
Lot Size 2,744 Sqft
Acres 0.063
Property Description
Although labeled as a townhouse, this home does not share any walls with other properties. Great floorplan with split bedrooms for privacy. The Primary bedroom has an ensuite bathroom with walk-in shower, a large walk in closet and its own entrance to the covered private patio. Second bedroom is adjacent to the bathroom and also has a nice size walk in closet. Family room has a wood burning fireplace and vaulted ceilings and a view of the patio. Kitchen has ample cabinets and a pantry, along with dishwasher, electric range and a microwave. Breakfast bar is open to the dining area. Completely enclosed and private covered patio area. Vinyl siding, Trane HVAC. Full Sprinkler system. Across from Harmony School of Innovation Charter School. Close to shopping, Chisolm Trail Parkway. NO HOA. Home faces the street and garage is accessible in the rear alley This home has great bones and needs just a buyer's personal touch and is priced accordingly. Solar tubes and skylights.
Location
State TX
County Tarrant
Direction gps
Rooms
Dining Room 1
Interior
Interior Features Cathedral Ceiling(s), Walk-In Closet(s)
Heating Electric
Cooling Ceiling Fan(s), Central Air, Electric
Flooring Carpet, Vinyl
Fireplaces Number 1
Fireplaces Type Wood Burning
Appliance Dishwasher, Disposal, Electric Cooktop, Electric Oven, Electric Water Heater, Microwave
Heat Source Electric
Laundry Electric Dryer Hookup, In Garage, Full Size W/D Area, Washer Hookup
Exterior
Exterior Feature Covered Courtyard, Covered Patio/Porch
Garage Spaces 1.0
Fence Brick, Privacy
Utilities Available City Sewer, City Water, Electricity Available, Electricity Connected, Sidewalk
Roof Type Composition
Parking Type Alley Access, Garage Faces Rear
Total Parking Spaces 1
Garage Yes
Building
Lot Description Corner Lot, Landscaped
Story One
Foundation Slab
Level or Stories One
Structure Type Brick,Vinyl Siding
Schools
Elementary Schools Hazel Harvey Peace
Middle Schools Wedgwood
High Schools Southwest
School District Fort Worth Isd
Others
Restrictions Unknown Encumbrance(s)
Ownership see taxes
Acceptable Financing Cash, Conventional, FHA, VA Loan
Listing Terms Cash, Conventional, FHA, VA Loan
Financing Conventional
Read Less Info
Want to know what your home might be worth? Contact us for a FREE valuation!

Our team is ready to help you sell your home for the highest possible price ASAP

©2024 North Texas Real Estate Information Systems.
Bought with Debra Barrett • Fort Worth Focused Real Estate
GET MORE INFORMATION





