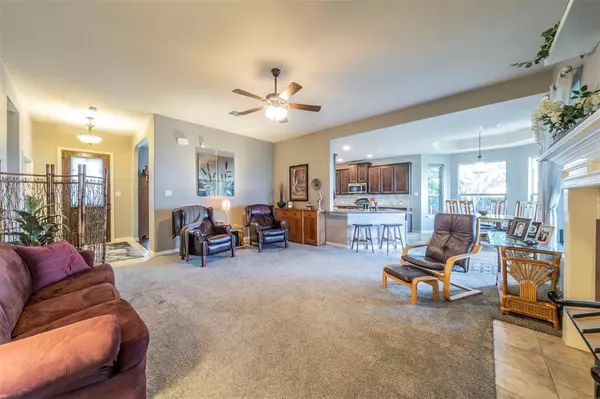For more information regarding the value of a property, please contact us for a free consultation.
Key Details
Property Type Single Family Home
Sub Type Single Family Residence
Listing Status Sold
Purchase Type For Sale
Square Footage 2,283 sqft
Price per Sqft $155
Subdivision Fox Hollow Estates East Ph Ii
MLS Listing ID 20673549
Sold Date 08/23/24
Style Traditional
Bedrooms 3
Full Baths 2
HOA Fees $16/ann
HOA Y/N Mandatory
Year Built 2013
Annual Tax Amount $5,581
Lot Size 0.260 Acres
Acres 0.26
Property Description
Welcome to this beautifully maintained home built in 2013, offering 3 bedrooms, 2 baths, & an office that can easily serve as a 4th bedroom. With 2187 sqft of living space, this residence features an open floor plan & split bedrooms for added privacy & comfort. Open Floor Plan for entertaining, the spacious living area seamlessly connects to the dining & kitchen spaces. Gourmet Kitchen equipped with granite countertops & modern appliances, this kitchen is a chef's dream. Huge master bedroom featuring a luxurious garden tub, stand-alone shower, & ample closet space. Two separate dining areas offer flexibility for formal dinners or casual meals. Office or 4th Bedroom has a versatile office space that can easily be converted into a fourth bedroom as needed. Enjoy the outdoors year-round with a covered patio overlooking the backyard. Shared access to a private 4-acre pond, perfect for relaxing & enjoying nature. Don't miss out on this exceptional opportunity!
Location
State TX
County Ellis
Direction From I35, Exit HWY 77, Turn Left on 342, Turn Right on Red Oak which turns into Pierce Road, Left on Winters Edge, Curve Right, House on the Right. SOP
Rooms
Dining Room 2
Interior
Interior Features Cable TV Available, Decorative Lighting, Eat-in Kitchen, Granite Counters, High Speed Internet Available, Open Floorplan, Pantry
Heating Central, Electric
Cooling Ceiling Fan(s), Central Air, Electric
Flooring Carpet, Ceramic Tile, Wood
Fireplaces Number 1
Fireplaces Type Wood Burning
Appliance Dishwasher, Disposal, Electric Cooktop, Electric Oven, Electric Water Heater, Microwave
Heat Source Central, Electric
Laundry Electric Dryer Hookup, Utility Room, Full Size W/D Area
Exterior
Exterior Feature Covered Patio/Porch, Rain Gutters, Rain Barrel/Cistern(s), Storage
Garage Spaces 2.0
Fence Privacy, Wood
Utilities Available All Weather Road, Cable Available, City Sewer, City Water, Concrete, Curbs, Sidewalk, Underground Utilities
Roof Type Composition
Parking Type Covered, Driveway, Garage, Garage Door Opener, Garage Single Door
Total Parking Spaces 2
Garage Yes
Building
Lot Description Interior Lot, Irregular Lot, Landscaped, Lrg. Backyard Grass, Many Trees, Sprinkler System, Subdivision, Tank/ Pond, Water/Lake View
Story One
Foundation Slab
Level or Stories One
Structure Type Brick,Rock/Stone
Schools
Elementary Schools Red Oak
Middle Schools Red Oak
High Schools Red Oak
School District Red Oak Isd
Others
Ownership Klein
Acceptable Financing Cash, Conventional, FHA, USDA Loan, VA Loan
Listing Terms Cash, Conventional, FHA, USDA Loan, VA Loan
Financing FHA 203(b)
Special Listing Condition Survey Available
Read Less Info
Want to know what your home might be worth? Contact us for a FREE valuation!

Our team is ready to help you sell your home for the highest possible price ASAP

©2024 North Texas Real Estate Information Systems.
Bought with Jason Cech • Fathom Realty, LLC
GET MORE INFORMATION





