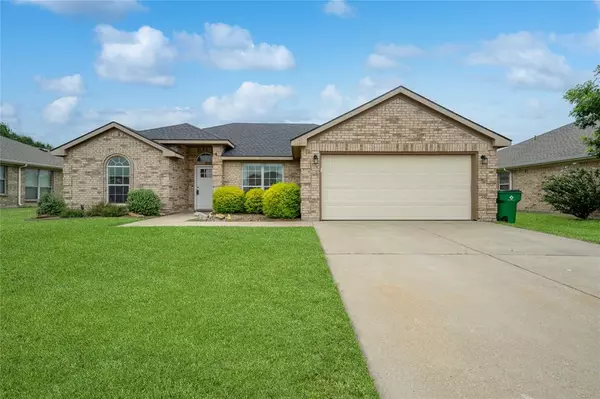For more information regarding the value of a property, please contact us for a free consultation.
Key Details
Property Type Single Family Home
Sub Type Single Family Residence
Listing Status Sold
Purchase Type For Sale
Square Footage 1,951 sqft
Price per Sqft $175
Subdivision Indian Hills Ph Viii
MLS Listing ID 20643694
Sold Date 08/28/24
Style Ranch,Traditional
Bedrooms 5
Full Baths 2
HOA Y/N None
Year Built 2004
Annual Tax Amount $6,568
Lot Size 9,452 Sqft
Acres 0.217
Property Description
Discover this beautiful single-story ranch-style home in the coveted Indian Hills neighborhood. Boasting a bright, open layout with numerous updates throughout, this residence offers modern comfort and style. The inviting living room features elegant LVP flooring and a charming white brick fireplace, creating a cozy yet sophisticated atmosphere.The spacious kitchen is a chef's delight, complete with ample counter space, stainless steel appliances, and sleek cabinetry. The primary suite is a true retreat, freshly updated with a luxurious ensuite that includes a large walk-in shower and a double vanity. Four additional bedrooms provide plenty of space for family, guests, or a home office.Step outside to a large backyard perfect for outdoor living and entertaining, featuring a patio ideal for barbecues and a storage shed for all your tools and extras. This home combines the best of indoor and outdoor living, making it a perfect choice for those seeking comfort, style, and convenience.
Location
State TX
County Ellis
Community Curbs, Sidewalks
Direction From I 35 S, Merge onto US 287 BYP S, Exit toward TX 813, L on Brown, R on Sagebrush.
Rooms
Dining Room 1
Interior
Interior Features Cable TV Available, Decorative Lighting, Double Vanity, Flat Screen Wiring, High Speed Internet Available, Pantry, Vaulted Ceiling(s), Walk-In Closet(s)
Heating Central
Cooling Central Air
Flooring Ceramic Tile, Luxury Vinyl Plank
Fireplaces Number 1
Fireplaces Type Brick, Living Room
Appliance Dishwasher, Disposal, Electric Range, Microwave, Warming Drawer
Heat Source Central
Laundry In Kitchen, Full Size W/D Area
Exterior
Exterior Feature Lighting
Garage Spaces 2.0
Fence Back Yard, Wood
Community Features Curbs, Sidewalks
Utilities Available Cable Available, City Sewer, City Water, Curbs, Electricity Available, Electricity Connected, Individual Water Meter
Roof Type Composition
Parking Type Direct Access, Driveway, Epoxy Flooring, Garage, Garage Door Opener, Garage Double Door, Garage Faces Front
Total Parking Spaces 2
Garage Yes
Building
Lot Description Few Trees, Interior Lot, Landscaped, Subdivision
Story One
Foundation Slab
Level or Stories One
Structure Type Brick
Schools
Elementary Schools Margaret Felty
High Schools Waxahachie
School District Waxahachie Isd
Others
Ownership of record
Acceptable Financing Cash, Conventional, FHA, VA Loan
Listing Terms Cash, Conventional, FHA, VA Loan
Financing Conventional
Read Less Info
Want to know what your home might be worth? Contact us for a FREE valuation!

Our team is ready to help you sell your home for the highest possible price ASAP

©2024 North Texas Real Estate Information Systems.
Bought with Arturo Cardenas • eXp Realty LLC
GET MORE INFORMATION



