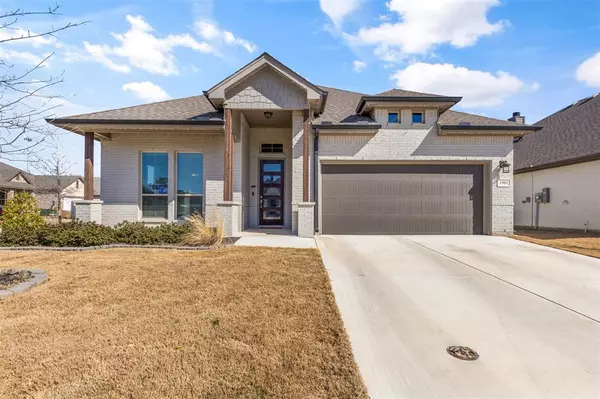For more information regarding the value of a property, please contact us for a free consultation.
Key Details
Property Type Single Family Home
Sub Type Single Family Residence
Listing Status Sold
Purchase Type For Sale
Square Footage 2,048 sqft
Price per Sqft $185
Subdivision Parkers Draw Pc
MLS Listing ID 20550311
Sold Date 08/29/24
Style Traditional
Bedrooms 3
Full Baths 2
HOA Fees $20/ann
HOA Y/N Mandatory
Year Built 2021
Annual Tax Amount $6,531
Lot Size 8,407 Sqft
Acres 0.193
Property Description
This home is a part of a small community, Parker's Draw! Enjoy the front porch that faces west for the best sunsets. In the front of the home is an office that can also be used as a formal dining room. In between the kitchen and office is a butler's pantry that's perfect for hiding away appliances or displaying your favorite pieces. An oversized island overlooks the living room with room for extra dining space. The two bedrooms are tucked away down their own hallway which is perfect for separate space for the kids, or privacy for guests. Right off the garage is the laundry room with extra space for organization, an extra refrigerator or freezer. Custom cabinetry off of the garage to hideaway backpacks, shoes and other household items. The expansive master suite is at the back of the home. It has room for a king-sized bed, space for sitting, or a large armoire. Peace and quiet with parks and fields nearby! *Back on market due to contingent property never selling, GO SHOW!*
Location
State TX
County Parker
Community Curbs, Sidewalks
Direction I-20 West to Exit 407, go North on South Bowie Dr. At the stop sign go left, first right onto Parkers Draw Ave. Home will be the last house on the right, sign on property.
Rooms
Dining Room 1
Interior
Interior Features Cable TV Available, Decorative Lighting, Eat-in Kitchen, High Speed Internet Available, Kitchen Island, Natural Woodwork, Open Floorplan, Pantry, Walk-In Closet(s)
Heating Central, Electric, Fireplace(s)
Cooling Ceiling Fan(s), Central Air, Electric
Flooring Carpet, Ceramic Tile, Combination, Tile
Fireplaces Number 1
Fireplaces Type Family Room, Living Room, Wood Burning
Appliance Dishwasher, Disposal, Electric Cooktop, Electric Oven, Microwave
Heat Source Central, Electric, Fireplace(s)
Laundry Electric Dryer Hookup, Utility Room, Full Size W/D Area, Washer Hookup
Exterior
Exterior Feature Covered Patio/Porch, Rain Gutters, Lighting, Private Yard
Garage Spaces 2.0
Fence Back Yard, Fenced, Full, Perimeter, Privacy, Wood
Community Features Curbs, Sidewalks
Utilities Available City Sewer, City Water, Community Mailbox, Concrete, Curbs, Individual Water Meter, Sidewalk, Underground Utilities
Roof Type Composition
Parking Type Garage Single Door, Driveway, Garage, Garage Door Opener, Garage Faces Front, Inside Entrance, Kitchen Level, On Street, Outside
Total Parking Spaces 2
Garage Yes
Building
Lot Description Cleared, Corner Lot, Few Trees, Landscaped, Lrg. Backyard Grass, Sprinkler System, Subdivision
Story One
Foundation Slab
Level or Stories One
Structure Type Brick,Wood
Schools
Elementary Schools Wright
Middle Schools Hall
High Schools Weatherford
School District Weatherford Isd
Others
Restrictions Deed
Ownership Kimbrell
Acceptable Financing Cash, Conventional, FHA, VA Loan
Listing Terms Cash, Conventional, FHA, VA Loan
Financing Conventional
Special Listing Condition Deed Restrictions, Survey Available
Read Less Info
Want to know what your home might be worth? Contact us for a FREE valuation!

Our team is ready to help you sell your home for the highest possible price ASAP

©2024 North Texas Real Estate Information Systems.
Bought with Denise Haeussler • BHHS Premier Properties
GET MORE INFORMATION





