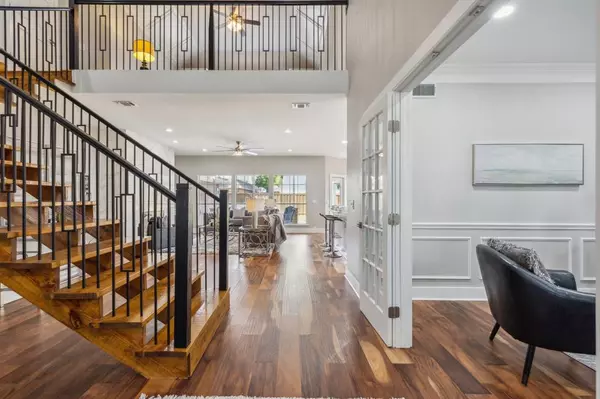For more information regarding the value of a property, please contact us for a free consultation.
Key Details
Property Type Single Family Home
Sub Type Single Family Residence
Listing Status Sold
Purchase Type For Sale
Square Footage 2,831 sqft
Price per Sqft $194
Subdivision Fountain Park Seventh Sec
MLS Listing ID 20688217
Sold Date 08/30/24
Style Traditional
Bedrooms 4
Full Baths 3
HOA Y/N None
Year Built 1993
Annual Tax Amount $7,266
Lot Size 7,405 Sqft
Acres 0.17
Property Description
Nestled in a park-like setting, your dream home awaits! Step inside to discover a complete top-to-bottom remodel. In the heart of the home is the stunning new kitchen, with pristine white cabinets, geometric tile backsplash, and luxurious quartz countertops. Whether you're a culinary enthusiast or love entertaining, the covered patio just outside is perfect for grilling and hanging out. All bathrooms have been updated, offering spa-like retreats including a custom closet in the master suite. The high-end custom wood staircase with iron balusters serves as a captivating centerpiece, enhancing the home's sophisticated charm. You'll have plenty of natural light, thanks to abundant windows adorned with plantation shutters. An office space with double doors provides the perfect environment for working from home. Every detail has been thoughtfully considered, from the updated light fixtures throughout to the beautiful white marble tile fireplace that invites cozy gatherings on cool evenings.
Location
State TX
County Collin
Direction From US75, exit McDermott Drive, Head East on McDermott, continue onto Main street. Left on Fountain Gate Drive. Right on Springfield Lane. House on Left
Rooms
Dining Room 2
Interior
Interior Features Cable TV Available, Decorative Lighting, Double Vanity, Eat-in Kitchen, High Speed Internet Available, Kitchen Island, Loft, Open Floorplan, Pantry, Vaulted Ceiling(s), Wainscoting
Heating Central, Fireplace(s), Natural Gas
Cooling Central Air, Electric
Flooring Laminate, Simulated Wood
Fireplaces Number 1
Fireplaces Type Decorative, Family Room, Living Room, Wood Burning
Appliance Dishwasher, Disposal, Electric Cooktop, Electric Oven, Electric Water Heater, Microwave
Heat Source Central, Fireplace(s), Natural Gas
Laundry Electric Dryer Hookup, Utility Room, Full Size W/D Area, Washer Hookup
Exterior
Exterior Feature Covered Patio/Porch, Rain Gutters
Garage Spaces 2.0
Fence Back Yard, Wood
Utilities Available Cable Available, City Sewer, City Water, Curbs, Sidewalk
Roof Type Composition
Parking Type Garage, Garage Door Opener, Garage Faces Rear, Garage Single Door, Oversized
Total Parking Spaces 2
Garage Yes
Building
Lot Description Interior Lot, Landscaped, Sprinkler System, Subdivision
Story Two
Foundation Slab
Level or Stories Two
Structure Type Brick,Siding
Schools
Elementary Schools Reed
Middle Schools Curtis
High Schools Allen
School District Allen Isd
Others
Restrictions Deed
Ownership Sebastian A Gonzalez
Acceptable Financing Cash, Conventional, FHA, VA Loan
Listing Terms Cash, Conventional, FHA, VA Loan
Financing Conventional
Read Less Info
Want to know what your home might be worth? Contact us for a FREE valuation!

Our team is ready to help you sell your home for the highest possible price ASAP

©2024 North Texas Real Estate Information Systems.
Bought with Heather Stevens • The Agency Frisco
GET MORE INFORMATION





