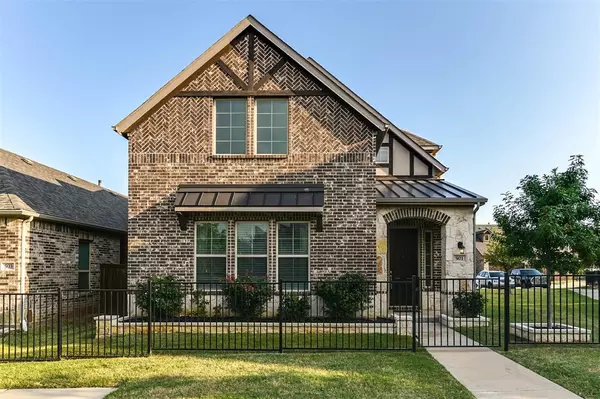For more information regarding the value of a property, please contact us for a free consultation.
Key Details
Property Type Single Family Home
Sub Type Single Family Residence
Listing Status Sold
Purchase Type For Sale
Square Footage 3,184 sqft
Price per Sqft $180
Subdivision Euless Founders Parc Add
MLS Listing ID 20674374
Sold Date 09/09/24
Style Traditional
Bedrooms 3
Full Baths 3
Half Baths 1
HOA Fees $150/qua
HOA Y/N Mandatory
Year Built 2019
Annual Tax Amount $9,420
Lot Size 5,096 Sqft
Acres 0.117
Property Description
Welcome to 901 Adam Way, this modern home in Euless, TX. The gourmet kitchen is a chef's dream, equipped with high-end appliances, gas stove, double oven, sleek cabinetry, & a large island for casual dining.The luxury primary suite offers a spa-like primary bath with a soaking tub. This Energy Star certified home boasts an open living room that seamlessly connects to the kitchen, complete with soaring ceilings & a wall of windows overlooking the courtyard. The upgraded outdoor living space includes an extended patio with a covered pergola, along with artificial turf for carefree care. The upstairs game room & media room with surround sound speakers provide endless entertainment opportunities. Conveniently located minutes away from highways 183, 360, & 121, just 6 miles to DFW Airport, & between Dallas & Ft. Worth. Community amenities include a pool, club house, workout facilities, walking trails, park & greenbelts & front yard maintenance. Check out 901 Adam Way & find your way home.
Location
State TX
County Tarrant
Community Club House, Community Pool, Community Sprinkler, Curbs, Fitness Center, Greenbelt, Jogging Path/Bike Path, Park, Sidewalks
Direction Take TX-183 to S Industrial Blvd and go south. Turn left onto Founders Pkwy At the traffic circle, take the 2nd exit and stay on Founders Pkwy. Turn right onto Farmers Way. Farmers Way turns left and becomes Ponds Edge Lane. Turn left onto Adam Way.
Rooms
Dining Room 1
Interior
Interior Features Built-in Features, Cable TV Available, Decorative Lighting, Eat-in Kitchen, Granite Counters, High Speed Internet Available, Kitchen Island, Open Floorplan, Smart Home System, Sound System Wiring, Walk-In Closet(s)
Heating Central, ENERGY STAR Qualified Equipment, ENERGY STAR/ACCA RSI Qualified Installation, Natural Gas
Cooling Ceiling Fan(s), Central Air, Electric, ENERGY STAR Qualified Equipment
Flooring Carpet, Tile
Fireplaces Number 1
Fireplaces Type Blower Fan, Decorative, Gas, Gas Logs, Living Room
Appliance Dishwasher, Disposal, Gas Cooktop, Microwave, Double Oven, Plumbed For Gas in Kitchen
Heat Source Central, ENERGY STAR Qualified Equipment, ENERGY STAR/ACCA RSI Qualified Installation, Natural Gas
Laundry Electric Dryer Hookup, Utility Room, Full Size W/D Area
Exterior
Exterior Feature Covered Patio/Porch, Rain Gutters, Private Yard
Garage Spaces 2.0
Fence Back Yard, Wood
Community Features Club House, Community Pool, Community Sprinkler, Curbs, Fitness Center, Greenbelt, Jogging Path/Bike Path, Park, Sidewalks
Utilities Available Cable Available, City Sewer, City Water, Community Mailbox, Curbs, Individual Gas Meter, Individual Water Meter, Phone Available, Sidewalk, Underground Utilities
Roof Type Composition
Parking Type Additional Parking, Driveway, Garage, Garage Door Opener, Kitchen Level, Lighted
Total Parking Spaces 2
Garage Yes
Building
Lot Description Adjacent to Greenbelt, Corner Lot, Park View, Sprinkler System
Story One
Foundation Slab
Level or Stories One
Structure Type Brick
Schools
Elementary Schools Wilshire
High Schools Trinity
School District Hurst-Euless-Bedford Isd
Others
Restrictions Development
Ownership Cobbs/Montelongs
Acceptable Financing Cash, Conventional, VA Loan
Listing Terms Cash, Conventional, VA Loan
Financing Conventional
Special Listing Condition Survey Available
Read Less Info
Want to know what your home might be worth? Contact us for a FREE valuation!

Our team is ready to help you sell your home for the highest possible price ASAP

©2024 North Texas Real Estate Information Systems.
Bought with Sagun-Sam Shrestha • Keller Williams Lonestar DFW
GET MORE INFORMATION





