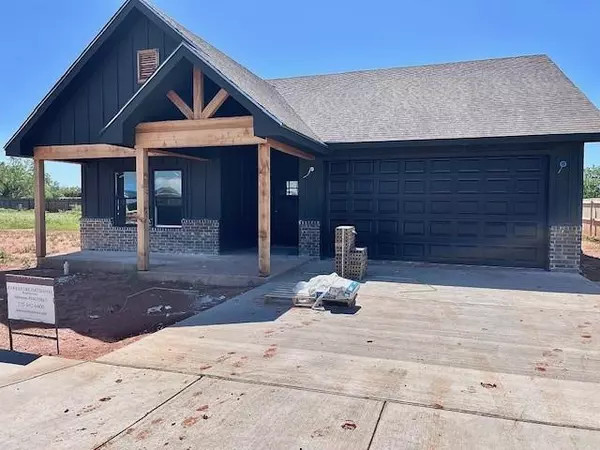For more information regarding the value of a property, please contact us for a free consultation.
Key Details
Property Type Single Family Home
Sub Type Single Family Residence
Listing Status Sold
Purchase Type For Sale
Square Footage 1,352 sqft
Price per Sqft $181
Subdivision Bison Bend
MLS Listing ID 20655971
Sold Date 09/16/24
Bedrooms 3
Full Baths 2
HOA Fees $1/ann
HOA Y/N Mandatory
Year Built 2024
Lot Size 8,712 Sqft
Acres 0.2
Property Description
Agent Owner
Step into this Modern Farmhouse in the Bison Bend Neighborhood located in Buffalo Gap. This 3 bedroom-2 bath home features a huge open floor plan with 14 foot vaulted ceilings in the living and kitchen space, complete with luxury vinyl floors and granite countertops. The master suite offers trayed ceilings, walk in shower and large walk in closet. Outside the home also features sod and a sprinkler system, complete with a privacy fence. Get into this home now to make your finishing touches!
Builder to provide StrucSure 1-2-10 Warranty
Post Tension-Engineered Slab
Location
State TX
County Taylor
Direction Turn into Bison Bend Subdivision, take first right. Home is last one on the right
Rooms
Dining Room 1
Interior
Interior Features Cathedral Ceiling(s), Double Vanity, Eat-in Kitchen, Granite Counters, Kitchen Island
Appliance Electric Cooktop, Electric Water Heater, Microwave
Exterior
Garage Spaces 2.0
Utilities Available Asphalt, Cable Available, City Sewer, City Water
Parking Type Garage, Garage Door Opener
Total Parking Spaces 2
Garage Yes
Building
Story One
Level or Stories One
Schools
Elementary Schools Buffalo Gap
Middle Schools Jim Ned
High Schools Jim Ned
School District Jim Ned Cons Isd
Others
Ownership O'Dell and Sons Construction
Financing Other
Read Less Info
Want to know what your home might be worth? Contact us for a FREE valuation!

Our team is ready to help you sell your home for the highest possible price ASAP

©2024 North Texas Real Estate Information Systems.
Bought with Amber Kimmel • KW SYNERGY*
GET MORE INFORMATION




