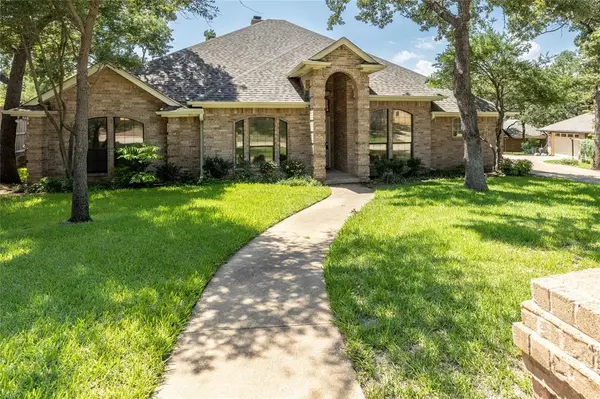For more information regarding the value of a property, please contact us for a free consultation.
Key Details
Property Type Single Family Home
Sub Type Single Family Residence
Listing Status Sold
Purchase Type For Sale
Square Footage 2,529 sqft
Price per Sqft $255
Subdivision Trophy Club # 9
MLS Listing ID 20656283
Sold Date 09/17/24
Style Traditional
Bedrooms 4
Full Baths 2
Half Baths 1
HOA Y/N None
Year Built 1987
Annual Tax Amount $10,662
Lot Size 0.266 Acres
Acres 0.266
Property Description
Welcome to this beautifully remodeled 4-bedroom, 2.5-bathroom home where classic charm meets modern sophistication. Upon entering, you'll be welcomed by an inviting open floor plan, accentuated by oak luxury vinyl flooring seamlessly flowing throughout much of the home. The gourmet kitchen serves as a culinary oasis, boasting quartz countertops and stainless steel KitchenAid appliances. With two living areas, divided by a double-sided fireplace, there's ample space for relaxation, work, and play. The oversized utility room is perfectly designed to streamline your household tasks. The bedrooms are conveniently located on one side of the home, providing a secluded retreat. Additional updates in 2022 include the HVAC, R38 insulation, water heater, and irrigation system, ensuring comfort and peace of mind. Outside, the spacious yard provides plenty of room for entertaining and recreation. Don't miss this one!
Location
State TX
County Tarrant
Community Boat Ramp, Club House, Curbs, Golf, Park, Playground, Tennis Court(S)
Direction From 114 Frontage Road, turn right onto Trophy Club Drive. Turn right onto Indian Creek Drive and right onto Pebble Beach Drive.
Rooms
Dining Room 1
Interior
Interior Features Cable TV Available, Decorative Lighting, Eat-in Kitchen, High Speed Internet Available, Kitchen Island, Open Floorplan
Heating Central, Electric
Cooling Central Air, Electric
Flooring Carpet, Luxury Vinyl Plank, Tile
Fireplaces Number 1
Fireplaces Type Brick, Double Sided, Electric
Appliance Dishwasher, Disposal, Dryer, Electric Oven, Electric Range, Electric Water Heater, Microwave, Refrigerator, Washer
Heat Source Central, Electric
Laundry Electric Dryer Hookup, Utility Room, Full Size W/D Area, Washer Hookup
Exterior
Garage Spaces 2.0
Fence Wood
Community Features Boat Ramp, Club House, Curbs, Golf, Park, Playground, Tennis Court(s)
Utilities Available Cable Available, Electricity Connected, Individual Water Meter, MUD Sewer, MUD Water
Roof Type Composition
Parking Type Concrete, Driveway, Garage, Garage Faces Side, Garage Single Door, Oversized
Total Parking Spaces 2
Garage Yes
Building
Lot Description Few Trees, Interior Lot, Landscaped
Story One
Foundation Slab
Level or Stories One
Structure Type Brick
Schools
Elementary Schools Beck
Middle Schools Medlin
High Schools Byron Nelson
School District Northwest Isd
Others
Restrictions Easement(s)
Ownership McLellan
Acceptable Financing Cash, Conventional, FHA, VA Loan
Listing Terms Cash, Conventional, FHA, VA Loan
Financing Conventional
Read Less Info
Want to know what your home might be worth? Contact us for a FREE valuation!

Our team is ready to help you sell your home for the highest possible price ASAP

©2024 North Texas Real Estate Information Systems.
Bought with Michelle Appling • Keller Williams DFW Preferred
GET MORE INFORMATION





