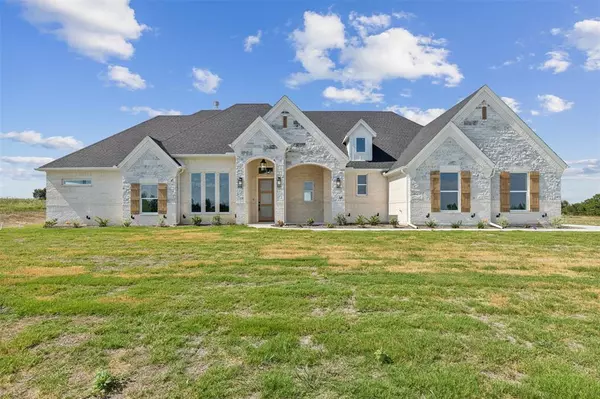For more information regarding the value of a property, please contact us for a free consultation.
Key Details
Property Type Single Family Home
Sub Type Single Family Residence
Listing Status Sold
Purchase Type For Sale
Square Footage 2,760 sqft
Price per Sqft $249
Subdivision Windmill Creek Sub
MLS Listing ID 20673596
Sold Date 09/18/24
Style Modern Farmhouse
Bedrooms 4
Full Baths 2
Half Baths 1
HOA Y/N None
Year Built 2024
Lot Size 2.000 Acres
Acres 2.0
Property Description
Modern French county inspired home in Weatherford! This new construction home by Alameda Builders sits on a 2 acre lot.
As you enter you immediately notice the elevated design featuring an oversized island with waterfall counter. You admire the light interior with elements of contrasting black accents. Next you see the upgraded appliances as you open the door to an amazing pantry with storage. Heading to the main bedroom you notice how well the decorative lighting flows through out into the main bathroom. As you are admiring the main bathroom, you notice oversized his and her closets. Just like that you see the potential this home has to offer with full foam insulation, no HOA allowing a detached guest home from 350-2000 sq feet just 30 minutes from Fort Worth!
Location
State TX
County Parker
Direction From Hwy 199 through Azle to FM 730S, turn Right on Veal Station, turn Left on Fan Mill Trail.
Rooms
Dining Room 1
Interior
Interior Features Built-in Features, Cathedral Ceiling(s), Chandelier, Decorative Lighting, Double Vanity, High Speed Internet Available, Kitchen Island, Natural Woodwork, Open Floorplan, Pantry, Walk-In Closet(s)
Heating Central, Electric
Cooling Ceiling Fan(s), Central Air
Flooring Carpet, Ceramic Tile
Fireplaces Number 1
Fireplaces Type Wood Burning
Appliance Dishwasher, Disposal, Gas Cooktop, Microwave, Vented Exhaust Fan
Heat Source Central, Electric
Laundry Electric Dryer Hookup, Full Size W/D Area, Washer Hookup
Exterior
Exterior Feature Rain Gutters, Lighting
Garage Spaces 3.0
Utilities Available Aerobic Septic, Co-op Electric, Underground Utilities, Well
Roof Type Composition
Parking Type Concrete, Covered, Direct Access, Driveway, Garage Door Opener, Garage Double Door, Garage Faces Side
Total Parking Spaces 3
Garage Yes
Building
Story One
Foundation Slab
Level or Stories One
Structure Type Brick,Rock/Stone
Schools
Elementary Schools Goshen Creek
Middle Schools Springtown
High Schools Springtown
School District Springtown Isd
Others
Restrictions Architectural,Deed
Ownership Alameda Builders LLC
Acceptable Financing Cash, Conventional, VA Loan
Listing Terms Cash, Conventional, VA Loan
Financing Conventional
Read Less Info
Want to know what your home might be worth? Contact us for a FREE valuation!

Our team is ready to help you sell your home for the highest possible price ASAP

©2024 North Texas Real Estate Information Systems.
Bought with Magan Anderson • Anderson Realty Group, LLC.
GET MORE INFORMATION





