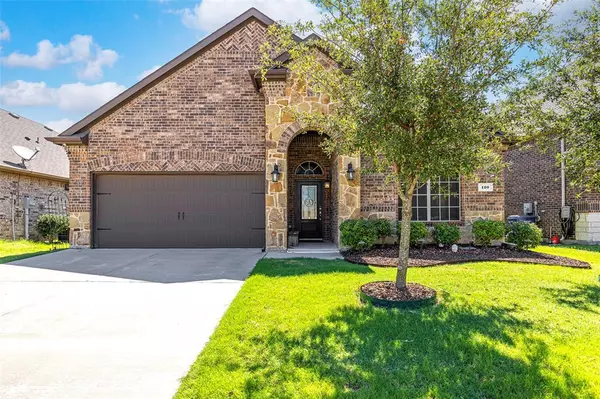For more information regarding the value of a property, please contact us for a free consultation.
Key Details
Property Type Single Family Home
Sub Type Single Family Residence
Listing Status Sold
Purchase Type For Sale
Square Footage 2,037 sqft
Price per Sqft $152
Subdivision Union Square Ph 1
MLS Listing ID 20673422
Sold Date 09/30/24
Style Traditional
Bedrooms 3
Full Baths 2
HOA Fees $46/ann
HOA Y/N Mandatory
Year Built 2018
Annual Tax Amount $6,981
Lot Size 6,054 Sqft
Acres 0.139
Property Description
This open floorplan SMART home has all the extras to make life easier! Features tray ceilings, arched openings, soft colors, tile in high traffic areas, carpet in bedrooms, large granite kitchen island, mud area with built-ins, lighted mirrors in bathrooms, exhaust fan timers, motion activated lighting, spring loaded hinges on exterior doors, electric fireplace with custom mantel and hearth, pull out drawers in kitchen cabinets, built-in spice racks, solar screens, custom-fit colored gingerbread style Christmas lights. Smart features include a touchscreen control center, Ring alarm system & doorbell, Wyze cameras, Schlage smart lock, kitchen cabinet Hue lighting, smart lighting in all rooms, and Orbit B-Hyve smart sprinkler system.
Location
State TX
County Hunt
Community Community Pool, Curbs, Greenbelt, Playground
Direction Please see GPS.
Rooms
Dining Room 1
Interior
Interior Features Built-in Features, Cable TV Available, Decorative Lighting, Double Vanity, Eat-in Kitchen, Granite Counters, High Speed Internet Available, Kitchen Island, Open Floorplan, Pantry, Smart Home System, Vaulted Ceiling(s), Walk-In Closet(s)
Heating Central, Electric
Cooling Ceiling Fan(s), Central Air, Electric
Flooring Carpet, Ceramic Tile
Fireplaces Number 1
Fireplaces Type Electric, Living Room
Appliance Dishwasher, Disposal, Electric Range, Electric Water Heater, Microwave, Refrigerator
Heat Source Central, Electric
Laundry Electric Dryer Hookup, Utility Room, Full Size W/D Area
Exterior
Exterior Feature Covered Patio/Porch, Rain Gutters
Garage Spaces 2.0
Fence Wood
Community Features Community Pool, Curbs, Greenbelt, Playground
Utilities Available City Sewer, City Water, Community Mailbox, Curbs, Individual Water Meter
Roof Type Composition
Parking Type Driveway, Garage, Garage Door Opener, Garage Faces Front, Inside Entrance, Kitchen Level
Total Parking Spaces 2
Garage Yes
Building
Lot Description Interior Lot, Landscaped, Lrg. Backyard Grass, Subdivision
Story One
Foundation Slab
Level or Stories One
Structure Type Brick,Stone Veneer
Schools
Elementary Schools Fort
Middle Schools Ouida Baley
High Schools Royse City
School District Royse City Isd
Others
Restrictions Other
Ownership See Tax Rolls
Acceptable Financing Cash, Conventional, FHA, Texas Vet, VA Loan
Listing Terms Cash, Conventional, FHA, Texas Vet, VA Loan
Financing Cash
Read Less Info
Want to know what your home might be worth? Contact us for a FREE valuation!

Our team is ready to help you sell your home for the highest possible price ASAP

©2024 North Texas Real Estate Information Systems.
Bought with Karrie Johnston • Coldwell Banker Realty Frisco
GET MORE INFORMATION





