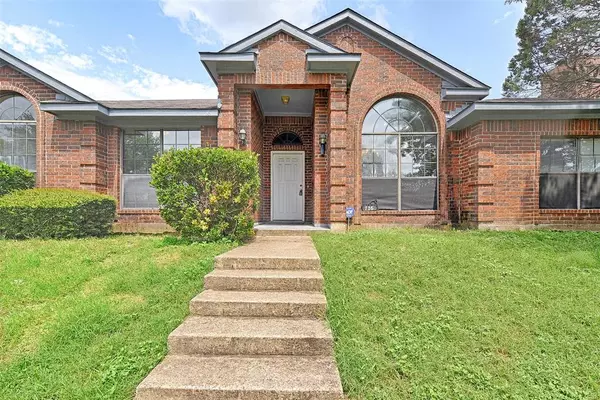For more information regarding the value of a property, please contact us for a free consultation.
Key Details
Property Type Single Family Home
Sub Type Single Family Residence
Listing Status Sold
Purchase Type For Sale
Square Footage 2,334 sqft
Price per Sqft $130
Subdivision Eagle Downs Ph 01
MLS Listing ID 20539601
Sold Date 10/18/24
Bedrooms 3
Full Baths 2
Half Baths 1
HOA Y/N None
Year Built 1990
Annual Tax Amount $7,575
Lot Size 7,884 Sqft
Acres 0.181
Property Description
Motivated Seller! Recent renovations have enhanced the home's appeal, including new paint and flooring throughout, new counters, and new appliances, creating a fresh and modern ambiance.The interior features a well-designed floor plan that seamlessly connects the living areas. The living room is adorned with a cozy dual side fireplace, perfect for gathering around during colder months. The kitchen boasts modern appliances and ample counter and cabinet space, making meal preparation a breeze. The 3 bedrooms provide generous accommodation options, with the master suite offering an en-suite bathroom. The remaining bedrooms are spacious and bright, with easy access to the additional bathrooms. Outside, the property offers a well-maintained yard and landscaping, providing a welcoming curb appeal. The backyard provides a peaceful oasis, perfect for outdoor relaxation or entertaining.
Location
State TX
County Dallas
Direction see GPS
Rooms
Dining Room 2
Interior
Interior Features Cable TV Available, High Speed Internet Available
Heating Central, Electric
Cooling Central Air, Electric
Fireplaces Number 1
Fireplaces Type Wood Burning
Appliance Dishwasher, Disposal, Electric Cooktop, Electric Oven, Refrigerator
Heat Source Central, Electric
Exterior
Garage Spaces 2.0
Utilities Available City Sewer, City Water, Concrete, Curbs
Parking Type Garage Single Door
Total Parking Spaces 2
Garage Yes
Building
Story One
Level or Stories One
Schools
Elementary Schools Moates
Middle Schools Desoto West
High Schools Desoto
School District Desoto Isd
Others
Ownership Alpha REI LLC
Acceptable Financing Cash, Conventional, FHA, VA Loan
Listing Terms Cash, Conventional, FHA, VA Loan
Financing FHA
Read Less Info
Want to know what your home might be worth? Contact us for a FREE valuation!

Our team is ready to help you sell your home for the highest possible price ASAP

©2024 North Texas Real Estate Information Systems.
Bought with Sabrina Fernando • Berkshire HathawayHS PenFed TX
GET MORE INFORMATION





