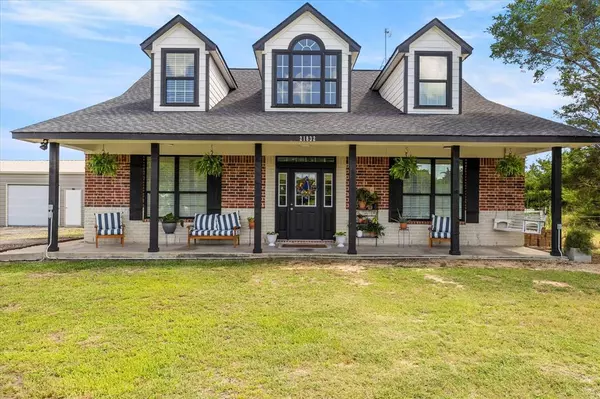For more information regarding the value of a property, please contact us for a free consultation.
Key Details
Property Type Single Family Home
Sub Type Single Family Residence
Listing Status Sold
Purchase Type For Sale
Square Footage 2,068 sqft
Price per Sqft $302
MLS Listing ID 20697975
Sold Date 10/11/24
Bedrooms 3
Full Baths 2
Half Baths 1
HOA Y/N None
Year Built 2007
Annual Tax Amount $7,254
Lot Size 5.008 Acres
Acres 5.008
Property Description
This charming ranch-style home sits gracefully on 5 picturesque acres, offering a unique blend of modern comfort and country tranquility. Perfectly situated out of the city limits and free from the constraints of an HOA. You’ll notice the attention to detail that defines this home with new updates including flooring, kitchen cabinetry, countertops, a double oven and much more! The master suite is conveniently located on the first floor, providing easy access and a private retreat for homeowners. With 2 workshops to offer the space and functionality you need and for those with a green thumb, the on-site greenhouse and garden are sure to be a favorite feature. Horses and animals are welcome! The open spaces are perfect for creating your own equestrian paradise. Whether you’re looking to escape the hustle and bustle of city life or simply seeking a spacious and versatile home, this property is sure to exceed your expectations. Don’t miss the chance to make this one your own!
Location
State TX
County Collin
Direction From Wylie, take HWY 78 N, turn RIGHT on HWY 6, Turn left on CR 637. Follow CR 637 until it dead ends and turn right on CR 638. House will be on your right, SIY.
Rooms
Dining Room 1
Interior
Interior Features Cable TV Available, Chandelier, Decorative Lighting, Double Vanity, Eat-in Kitchen, Flat Screen Wiring, Kitchen Island, Open Floorplan, Paneling, Pantry, Vaulted Ceiling(s), Wainscoting, Walk-In Closet(s)
Heating Central, Electric
Cooling Ceiling Fan(s), Central Air, Electric
Flooring Carpet, Laminate, Wood
Equipment Satellite Dish
Appliance Dishwasher, Electric Cooktop, Electric Oven, Microwave, Double Oven
Heat Source Central, Electric
Laundry Utility Room, Full Size W/D Area
Exterior
Exterior Feature Covered Patio/Porch, Garden(s), Lighting, Storage, Other
Garage Spaces 3.0
Fence Back Yard, Barbed Wire, Partial, Wood
Utilities Available Aerobic Septic, Cable Available, City Water, Electricity Connected, Outside City Limits
Roof Type Composition
Parking Type Driveway, Garage, Workshop in Garage
Total Parking Spaces 3
Garage Yes
Building
Lot Description Acreage, Few Trees, Landscaped, Lrg. Backyard Grass, Pasture
Story Two
Foundation Slab
Level or Stories Two
Structure Type Brick,Siding
Schools
Elementary Schools Mcclendon
Middle Schools Leland Edge
High Schools Community
School District Community Isd
Others
Ownership Womack
Acceptable Financing Cash, Conventional, FHA, USDA Loan, VA Loan
Listing Terms Cash, Conventional, FHA, USDA Loan, VA Loan
Financing Cash
Special Listing Condition Aerial Photo, Agent Related to Owner, Owner/ Agent, Survey Available
Read Less Info
Want to know what your home might be worth? Contact us for a FREE valuation!

Our team is ready to help you sell your home for the highest possible price ASAP

©2024 North Texas Real Estate Information Systems.
Bought with Deborah Branch • Ebby Halliday, REALTORS
GET MORE INFORMATION





