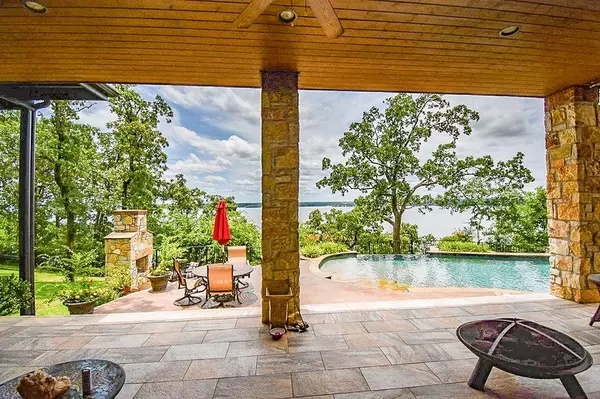For more information regarding the value of a property, please contact us for a free consultation.
Key Details
Property Type Single Family Home
Sub Type Single Family Residence
Listing Status Sold
Purchase Type For Sale
Square Footage 6,122 sqft
Price per Sqft $375
Subdivision Eagles Bluff
MLS Listing ID 20684063
Sold Date 11/04/24
Style Traditional
Bedrooms 4
Full Baths 3
Half Baths 1
HOA Fees $157/ann
HOA Y/N Mandatory
Year Built 2009
Lot Size 4.950 Acres
Acres 4.95
Property Description
Waterfront home on almost 5 acres in Eagles Bluff community on Lake Palestine. This custom-built home with 6122 sq. ft. has 4 bedrooms, 4 baths, 3 car garage, a media-game room, living area with floor-to-ceiling windows on the lakeside. This home also includes an outdoor living-kitchen area with an infinity pool, slate tile patios & balconies, an outdoor fireplace area, approximately 900' of shoreline, a boathouse with a screened porch, an enclosed room, 2 electric lifts, and a sitting area. Incredible custom cabinetry throughout the spacious gourmet kitchen. Heated marble floors in the primary bath. Custom blinds-drapes, granite countertops throughout, and an iron fence surround portions of the lawn. Gas backup generator and separate storage garage shop. Enjoy the clubhouse & restaurant, well-maintained golf course, swimming pool, tennis courts, exercise facility, marina with boat slips for rent to members & much more! Various club membership options are available.
Location
State TX
County Cherokee
Community Club House, Community Pool, Fishing, Fitness Center, Gated, Golf, Greenbelt, Guarded Entrance, Lake, Marina, Playground, Pool, Restaurant, Sidewalks, Tennis Court(S)
Direction On SH 155 S from Loop 323 take a left onto FM 344 then take a right onto CR 187-Doggett Road. Take this road to gate and present real estate license to guard. Take Eagles Bluff Blvd to last home on the right.
Rooms
Dining Room 1
Interior
Interior Features Cable TV Available, Central Vacuum, Granite Counters, Other, Pantry, Smart Home System, Sound System Wiring, Vaulted Ceiling(s), Walk-In Closet(s), Wet Bar
Heating Central, Fireplace(s), Floor Furnance, Natural Gas, Zoned
Cooling Ceiling Fan(s), Central Air, Electric, Zoned
Flooring Carpet, Marble, Stone, Tile, Wood
Fireplaces Number 2
Fireplaces Type Brick, Gas Logs, Gas Starter, Master Bedroom, Outside, Stone
Equipment Generator, Intercom
Appliance Dishwasher, Disposal, Gas Oven, Ice Maker, Microwave, Refrigerator, Tankless Water Heater, Warming Drawer, Other
Heat Source Central, Fireplace(s), Floor Furnance, Natural Gas, Zoned
Exterior
Exterior Feature Balcony, Barbecue, Covered Deck, Covered Patio/Porch, Lighting, Outdoor Grill, Outdoor Kitchen
Garage Spaces 3.0
Fence Partial, Wrought Iron
Pool Gunite, In Ground, Pool/Spa Combo, Salt Water, Other
Community Features Club House, Community Pool, Fishing, Fitness Center, Gated, Golf, Greenbelt, Guarded Entrance, Lake, Marina, Playground, Pool, Restaurant, Sidewalks, Tennis Court(s)
Utilities Available Cable Available, Curbs, Sidewalk, Underground Utilities
Waterfront 1
Waterfront Description Lake Front
Roof Type Composition,Metal
Parking Type Concrete, Driveway, Garage, Garage Door Opener, Garage Faces Side, Golf Cart Garage
Total Parking Spaces 3
Garage Yes
Private Pool 1
Building
Lot Description Corner Lot, Cul-De-Sac, Irregular Lot, Many Trees, Subdivision, Water/Lake View, Waterfront
Story Two
Foundation Combination, Slab, Other
Level or Stories Two
Structure Type Brick,Rock/Stone,Stucco
Schools
Elementary Schools Bullard
Middle Schools Bullard
High Schools Bullard
School District Bullard Isd
Others
Restrictions Deed
Ownership Hibbard
Acceptable Financing Cash, Conventional
Listing Terms Cash, Conventional
Financing Cash
Special Listing Condition Deed Restrictions
Read Less Info
Want to know what your home might be worth? Contact us for a FREE valuation!

Our team is ready to help you sell your home for the highest possible price ASAP

©2024 North Texas Real Estate Information Systems.
Bought with Non Member • Non Realtor
GET MORE INFORMATION





